Profile
| Our practise offers a holistic solution that embodies your vision. We pride ourselves on being able to engage with a complex range of architectural issues to come up with a result that is appropriate to your specific needs.
The results of consistency and continuity are clear. Every project receives the close attention of a senior registered architect from conception to completion, resulting in design and execution of exceptional quality. Recognising that some design elements are difficult to visualise, we utilise more traditional drawing and modelling alongside digital technology. The context within which we work ensures a thorough understanding of your requirements. We communicate clearly and with empathy, leading with assurance to create a finished product that will more than satisfy your needs. |
Key services we offer:
Architecture Interior design Landscape architecture Master planning and urban design |
Architectural Process
| Every project is analysed for its specific requirements and opportunities with the end result satisfying your requirements and desires, never a preconceived idea. Critical consideration is given to the project’s specific environmental and historic content.
Our methodology is customised to each project in consultation with you to achieve the best result in an efficient and economic manner. The architectural design studio at Francis Group Architects comprises a passionate interdisciplinary team, working collaboratively with specialist interior design, landscaping, and other contractors to ensure satisfaction. Our goal is on time and on budget. |
There is a wide range of ways in which we can work. The services outlined below can be adjusted to meet your individual requirements and budget.
Our bespoke designs address the opportunities presented by each individual site. We work with you to accurately interpret your vision and aspirations. Your project will receive our full attention. We are a small but passionate group and can truly be called a team. Our collective objective is excellence in client service, design and documentation. We deliver sustainable, functional and creative spaces that will endure the test of time. |
See Our Architectural Process
People
-
Paul Francis Director Profile
-
Ross Duncan Senior Architect Profile
-
Gareth Thomas Senior Architectural Designer Profile
-
Megan Leen Architectural Graduate Profile
-
Maggie Hu Architectural Technician Profile
-
Quynh Van Architectural Graduate Profile
-
Lisa Murphy Office Manager Profile
-
Cissy Tong Administration & Accounting Profile
-
Vicky Francis Marketing & Administration Assistant Profile
-
Tallulah Office Support Profile
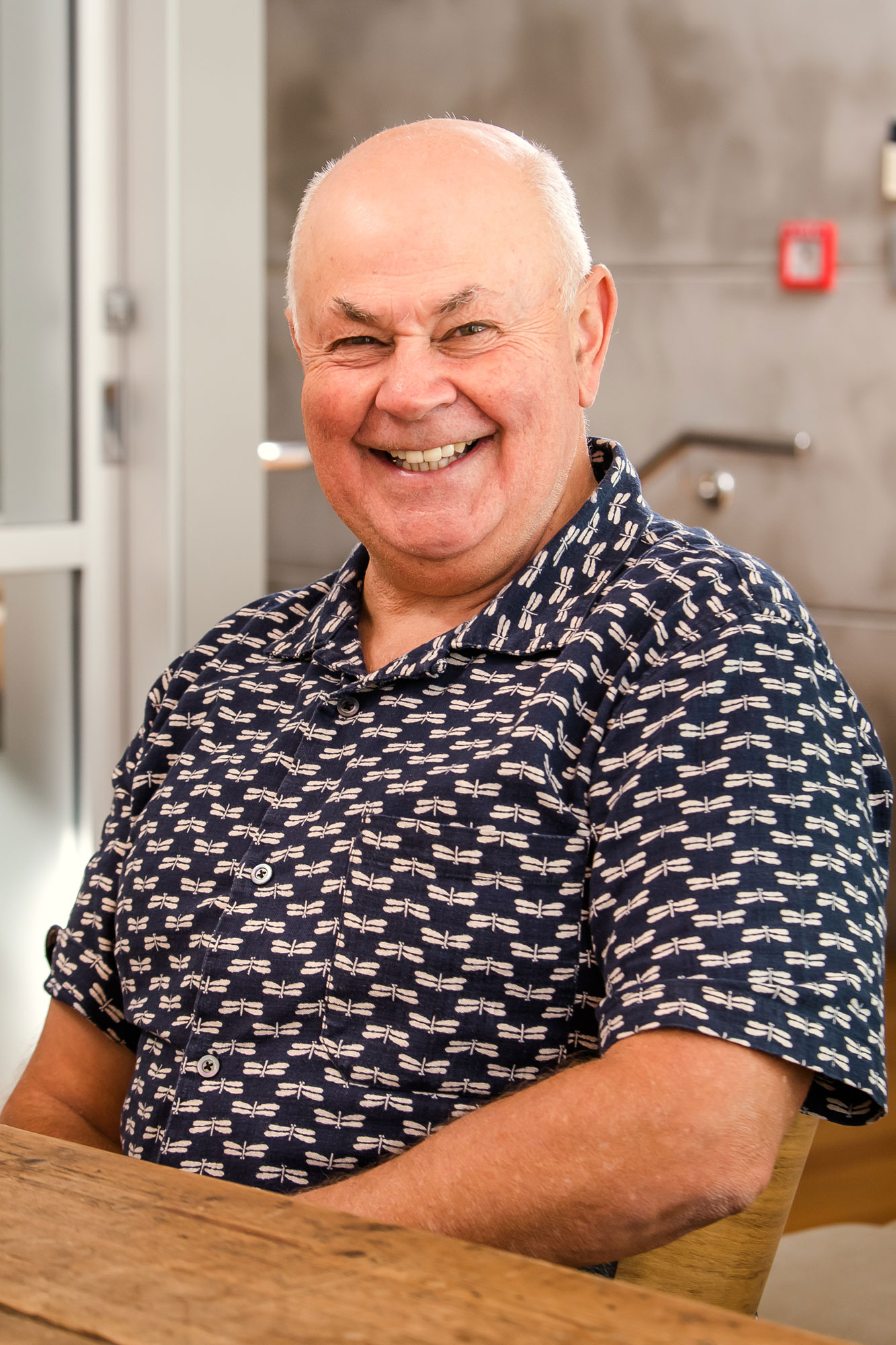
As Principal, Paul is involved in all aspects of all projects undertaken by FGA, working initially through the brief and resolving key design issues and then with his team in an overview capacity. Through the initial stages he leads conceptual design (planning, spatial and urban design), and then as the project develops, leads project coordination and procurement, listening and incorporating input and feedback from clients.
With his sound industry knowledge, Paul has significant experience in all aspects of architecture, from the fine details of residential projects to broader aspects of commercial developments. Paul has a strong ability to manage relationships, and in his role at FGA this is combined with close coordination of key consultants and contractors, always aiming for a positive outcome for projects.
Paul’s designs have achieved four NZIA regional awards and one BOMA property award throughout his career. He has a personal connection to Te Tai Tokerau Northland and has recently opened a studio there for the convenience of his clients. As well as the satisfaction of creating great buildings is the gratifying aspects of the long list of clients who have returned time and again to FGA.
Specific areas of expertise
Project overview: specialise in concept design, documentation and procurement, including master planning
Coordination of brief, conceptual design
Coordination of key consultants plus engagement
Resource consent and overview of building consent lodgements and updates, significant experience of both
notified resource consents and the Environment Court
Contactor coordination
Planning, spatial design, urban design, master planning, project staging
Structural concept design
Attention to detail at all stages Management of all relationships
Proven ability in managing stakeholder relationships
Demonstrated success and experience in project design
Interior and furniture design
Sound industry knowledge, combined with a discerning eye for detail and uncompromising design quality

A long-standing member of the team at FGA, Ross and Paul have worked together for over 30 years.
Ross has a wide range of project experience including houses, apartments, terrace complexes, commercial, community and large
commercial developments.
A core aspect of his expertise is producing cohesive and coordinated documentation, and he heads FGA’s technical team to achieve this.
His sound industry knowledge and close attention to detail are essential to realising the high quality projects FGA is known for.
Ross assists team members with design resolution and procurement, and excels at technical solutions and data management, quality assurance,
material and product selection and specification writing. His expertise in construction methodology, structural concept design and interdisciplinary consultant coordination are highly valued at FGA.
Specific areas of expertise
Dedicated coordination and working with subconsultants
Quality assurance
Development design
Material assessment and testing
Structural concept design
Construction methodology
Interdisciplinary consultant coordination and documentation

Gareth has over 25 years’ experience in the architectural profession.
He has worked with leading practices such as Warren & Mahoney, Athfield Architects, Architectus, Jasmax and has returned to work with Francis Group many times over the years.
His keen eye for design and presentation has enabled him to work in a wide range of civic, community and residential design roles within these companies.
Gareth has a passion for exploring multidimensional concepts and is skilled at finding spatial solutions. Although very capable with pencil and paper, he has mastered a range of specialist architectural design programmes to assist and accelerate the design process.
Gareth is relentless in delivering innovative quality solutions by creatively solving problems and challenging the status quo.
With uncompromising attention to design detail, Gareth is passionate about seeing projects successfully from concept to developed documentation. FGA appreciates his rigorous design process and close attention to detail.
Alongside his side hustle as a successful songwriter and musician, Gareth’s specialist skills include
Conceptual design
Developed design
Bringing clear direction, an essential skill when set amongst the interdisciplinary requirements
for architecture
Interior design, including joinery materials and colours
Expertise in Revit, Enscape, SketchUp, Photoshop and other graphic and design programmes
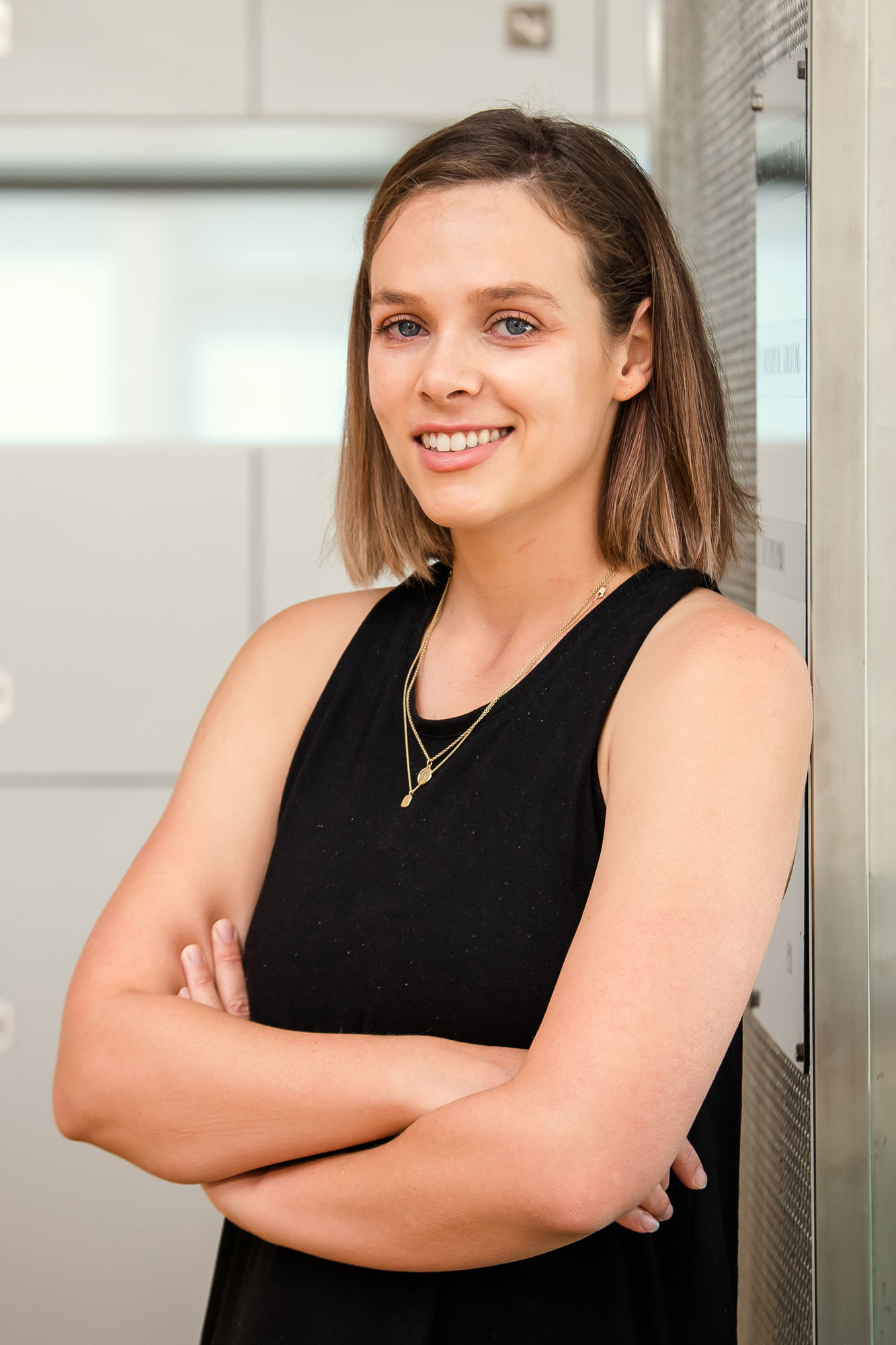
With her superior organisational skills and focus on details, Megan has become a key team member in the office.
She is a specialist in project coordination and management, consultant engagement and coordination, and often
assists with the formal aspects of client engagement.
Megan works closely with the wider team on a range of design projects. Her many skills include specification writing,
architecture administration, and her excellent organisational skills are put to good use in complex master planning
projects and detailing.
Alongside these skills, Megan has a keen interest in interior design and finishes, complemented by her wide range of expertise
across a variety of design programmes and principles.
Currently working towards registration, Megan balances her work with FGA with raising her young family.

Maggie has a Diploma in Architectural Draughting from Otago Polytechnic, as well as a Bachelor of Engineering Technology (Civil)
from the Unitec Institute of Technology.
She joined the team at FGA several years ago, utilising her solid educational background to produce outstanding technical drafting.
She has particular expertise with Revit software. Self-disciplined and hard-working, Maggie can be relied on to develop drawings
which accurately reflect the stated design.
Maggie also assists with documentation for all sized projects and is adept at documentation coordination including Architect’s Directions.
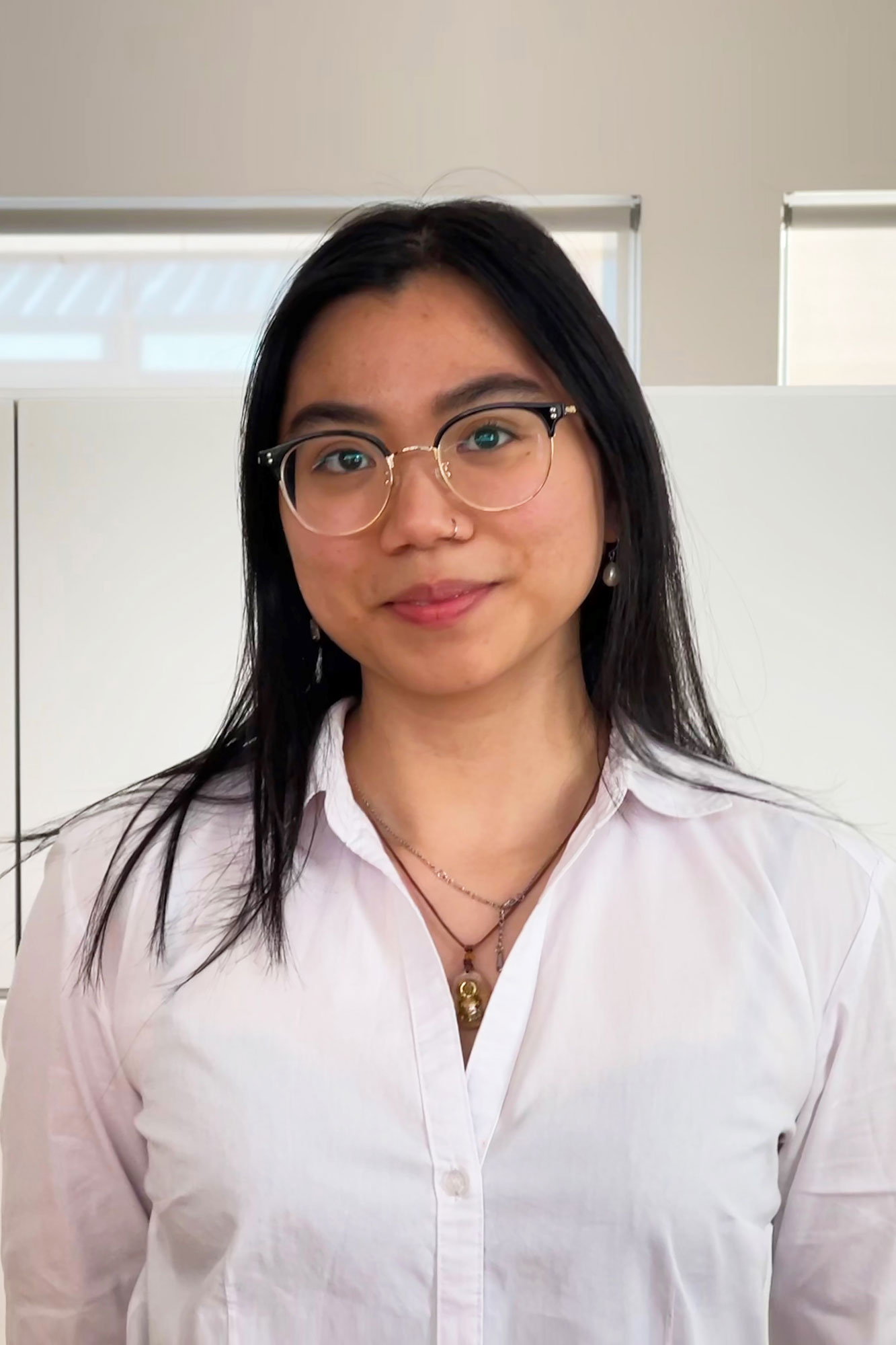
Quynh has a Bachelor of Architectural Studies from Unitec Institute of Technology.
She is the latest member of FGA, joining in 2023. She has proved to be a fast learner and frequently shows initiative.
A self-starter, Quynh is motivated and works hard to improve her CAD and BIM software skills. Quynh assists the team
with architecture administration, project coordination and management, and shows excellent communication skills in
her dealings with clients, consultants and contractors.
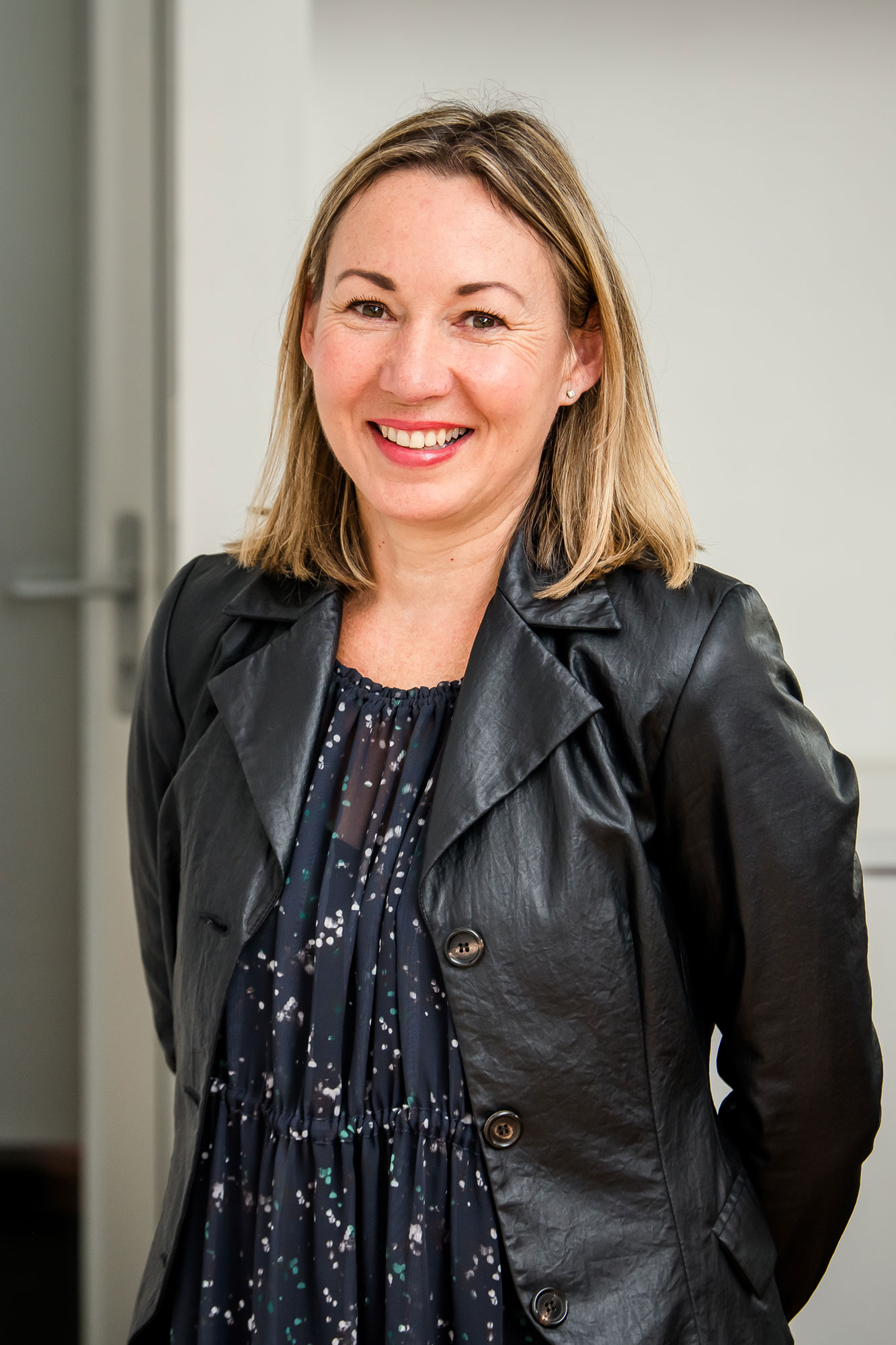
Flexible and highly experienced, Lisa is integral to our practice.
Her varied role includes assisting the architects with client and council liaison and general coordination.
Lisa ensures the FGA office runs smoothly, working with the team to efficiently troubleshoot any issues.
FGA designed Lisa’s family home many years ago, and from that connection FGA offered Lisa employment.
Lisa assists with project management tasks such as project coordination and contractors, time-cost management
through to budgeting and control alongside her role of organisation and company administration.
She has extensive experience in accounting, business communication, staff management and recruitment,
making her an invaluable team member.
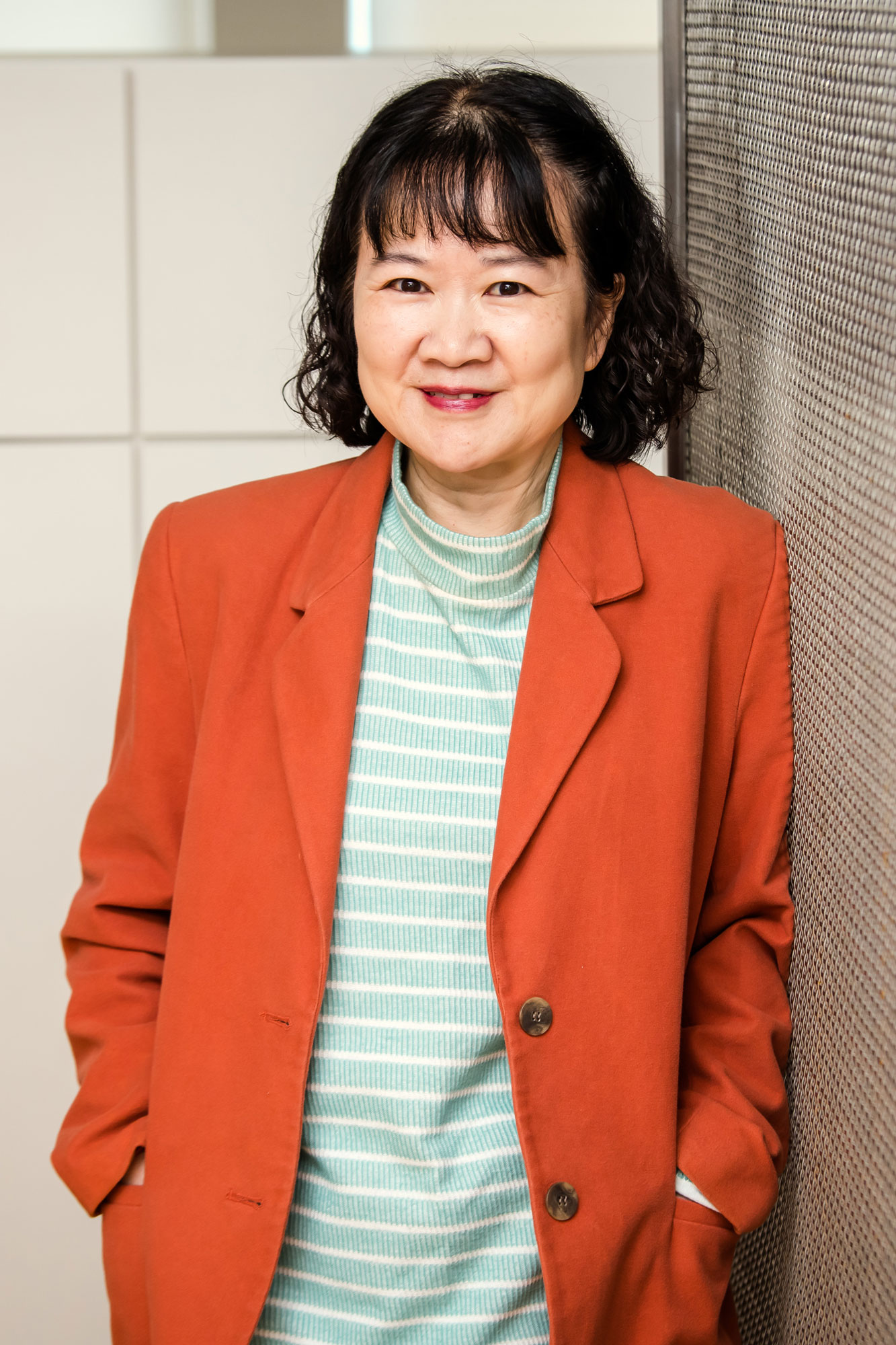
Cissy has been part of the FGA family since 2017.
She works with Lisa as part of the office administration team and has key responsibility for accurately
maintaining the firm’s accounting function.

A part of the wider family team, Vicky steps in to help with overflow administration tasks in the office.
Her can-do attitude and instinct for marketing and website development make her a valued addition to the team at FGA.
Awards & Publications
| 2024 | Home New Zealand | Ridge Retreat |
| 2023 | NZIA Auckland Architecture Award, Housing | Ridge Retreat |
| 2023 | Home New Zealand | Waters Edge |
| 2012 | Contemporary Gardens of New Zealand | Country House Taranaki |
| 2009 | NZIA Auckland Architecture Award Shortlist, Commercial | Urban Edge |
| 2008 | NZIA Auckland Architecture Award, Public Architecture | Ōrewa Sports Facilities |
| 2008 | Architecture NZ | Ōrewa Sports Facilities |
| 2004 | NZIA Local Award for Architecture, Residential | Country House Taranaki |
| 2004 | NZIA Local Resene Colour Awards for Housing | Country House Taranaki |
| 2004 | Trends | Hung House |
| 2003 | Property Council of New Zealand Rider Hunt Building Award, Commercial Office Buildings | Red Brick |
| 2001 | Home & Entertainment New Zealand | Tree House Matarangi |
| 2000 | NZ House & Garden | Freemans Bay House |
| 1999 | Urbis | Lake Pupuke House |
| 1998 | Trends | Lake Pupuke House |
| 1996 | Trends | Bitossi House |
| 1995 | Trends | Farm House Residence |
| 1994 | Trends | Taupo House |
| 1993 | Trends | Glendowie House |
| 1993 | Home & Building New Zealand | Red Beach House |
| 1992 | Trends | Farm House Residence |
| 1991 | Trends | Memphis Bar |
| 1991 | Home & Building New Zealand | Oceania Townhouse |
| 1989 | NZIA Local Award for Architecture, Residential | Farm House, Te Awamutu |
| 1989 | NZIA Resene Colour Awards for Housing | Farm House, Te Awamutu |
| 1988 | Home & Building New Zealand | Taupo House |
| 1988 | Trends | Milford Townhouse |
Architectural Process
Initial Discussion
With no obligation, we will discuss your project to understand your requirements. We will take you through our design procedures and general approach through clear communication and discussion.
Pre-Design
We work with you to develop a comprehensive brief. We advise on project feasibility, including our analysis of the site and developmental controls. We then explain and discuss our Agreement for Architectural Services between you and Francis Group Architects.
Concept Design
Once we have agreed to work together, we investigate opportunities and constraints within the proposed site or existing building and develop architectural solutions at a conceptual level. We present a client brief with basic functionality comprising a combination of drawings investigating the space and site, as well as concept images.
Preliminary Design
Here we refine the preferred concept using plans and elevations. At this stage we recommend that a Quantity Surveyor is engaged to provide a Preliminary Estimate of Costs based on the drawings. Once an estimate of costs has been obtained, a Resource Consent (if required at this stage) may be applied for.
Developed Design
This stage involves a further refinement of the design, before starting the detailed documentation. When the developed design is complete, the building is sufficiently defined to demonstrate a clear understanding of the scope of work, costs and the architectural look and feel.
Detailed Design and Documentation - Building Consent
Before applying for a building consent, we must further develop and refine the design. This includes more detailed drawings and specifications
Detailed Design and Documentation - Construction
On approval of the building consent, the documentation required for the construction of the development is completed. This involves providing additional schedules for windows and doors, and other details necessary for construction that are not required for a building consent.
Detailed Design and Documentation - Componentry and Interiors
As we refine the inside look and feel, we work with you to select the most suitable materials, as well as providing drawings and schedules for the interior cabinetry, kitchens and bathrooms, and lighting and electrical plans.
Detailed Design and Documentation - Landscaping and Exteriors
An additional service we provide is the design, detailing and documentation of the exterior hard landscaping elements. This includes pools, decks, fences, gates and outdoor living areas. This does not include planting plans which require the input of a separate consultant.
Contractor Procurement
Methods for selecting the building contractor best suited to the project are discussed as the design develops. Typically projects are tendered to selected contractors in order to gain a competitive fixed price. Other methods are available depending upon the preferred timeframe, budget, desired quality, and current economic climate.
Contract Administration and Observation
The project is constructed to a stage of Practical Completion that allows the client to occupy the facility, under a contract between them and the contractor. Most standard building contracts include provisions for the contract to be administered by an architect. Some contracts allow for administration by the owner or an independent agent, and options can be discussed and adjusted as required.
Fees
We ensure clients are aware of the costs of architectural services early our relationship with them. We are transparent about our fees and services, and happy to discuss and provide quotes once the scope of work is known. Our charges will be specific to the complexity of the job.
Fees can be based on time charges, lump-sum fees, percentage fees or a combination of these. We use a standard NZIA Agreement for Architectural Services as the basis for a contract between us and our clients. Depending on the project and the timing, our engagement at different stages can be decided as the project evolves.
