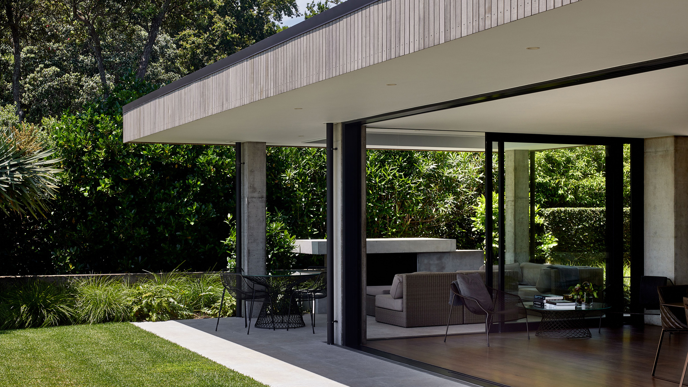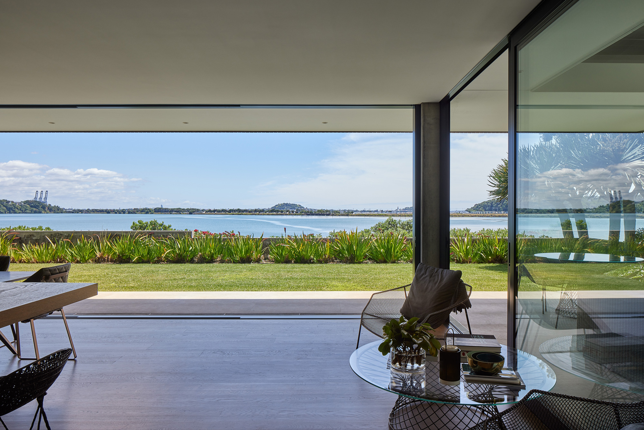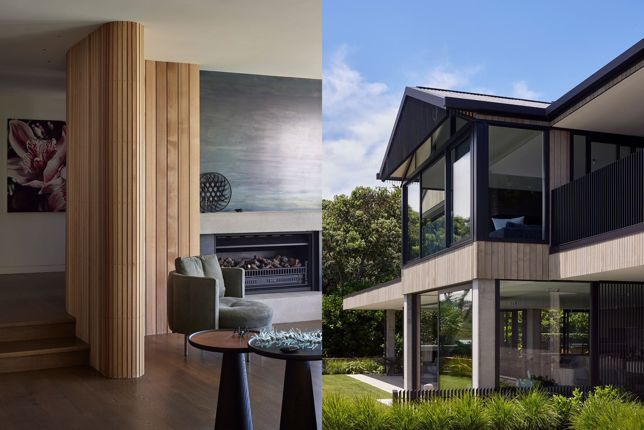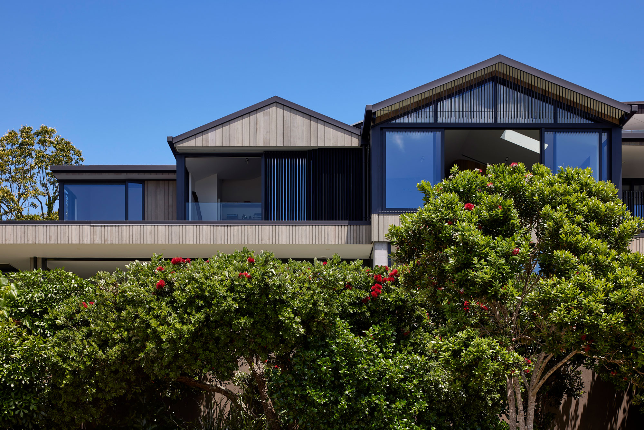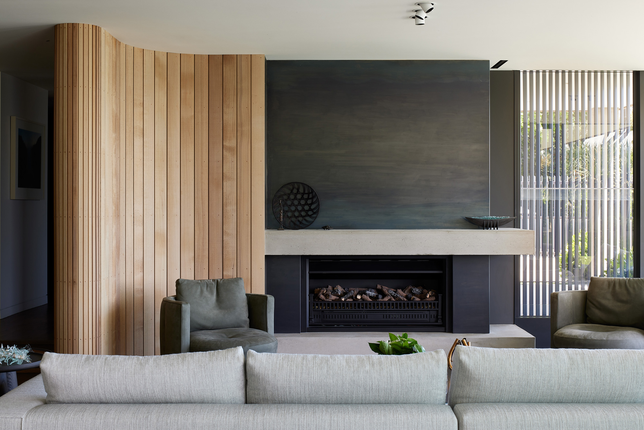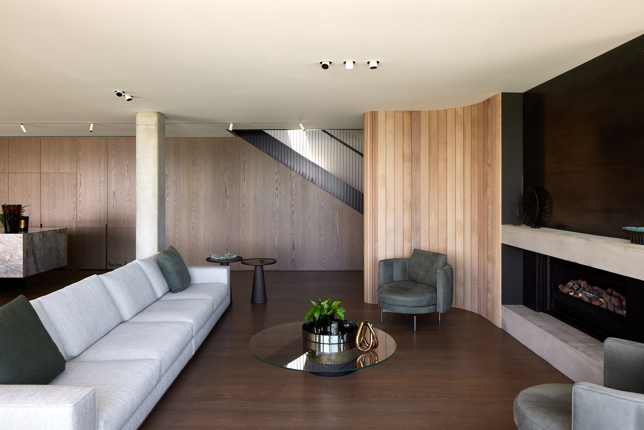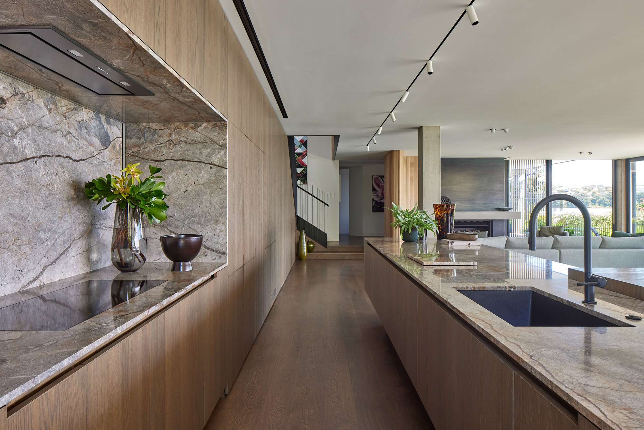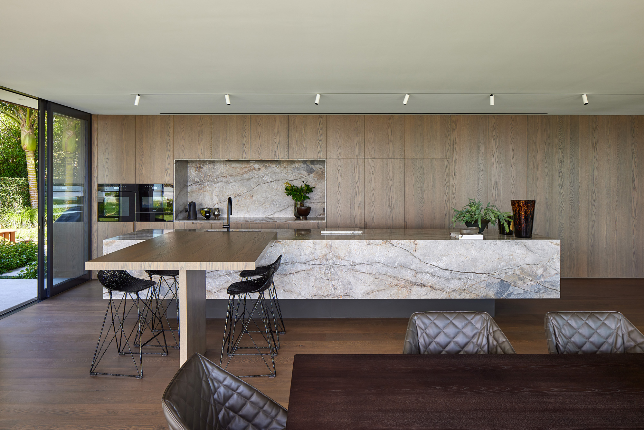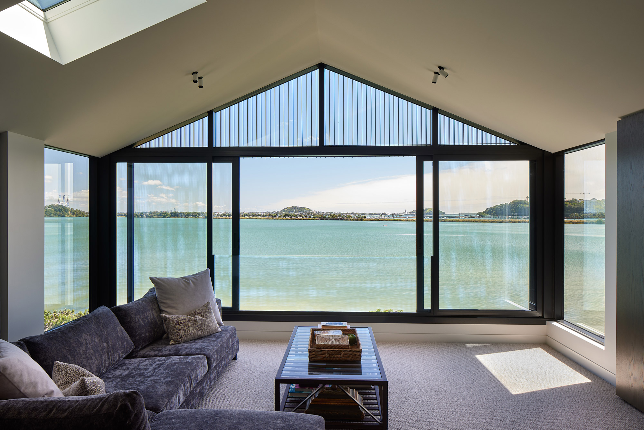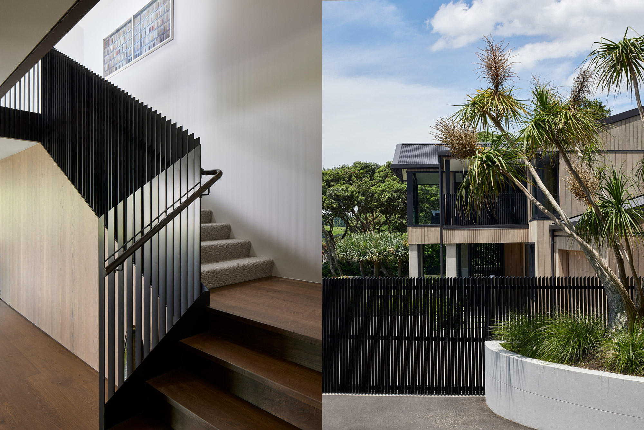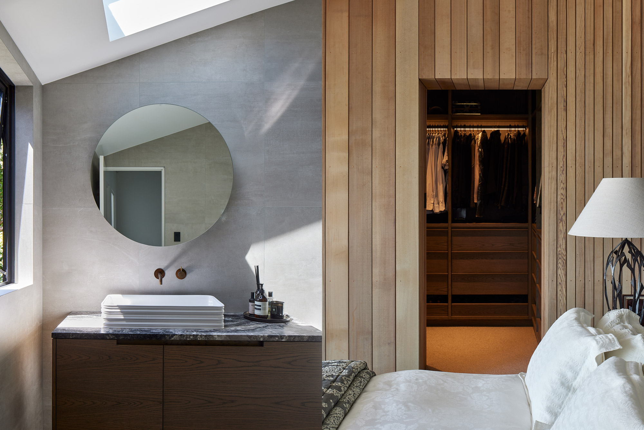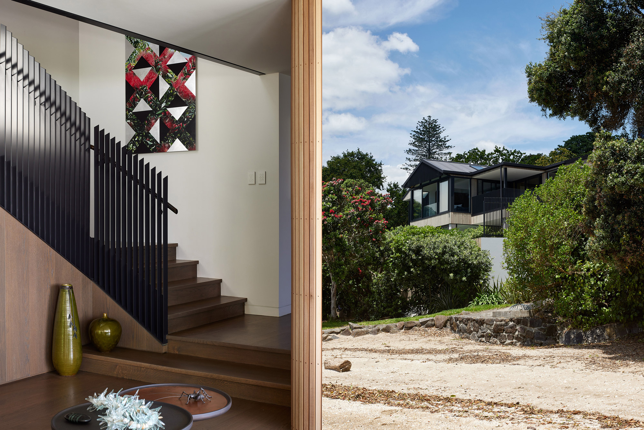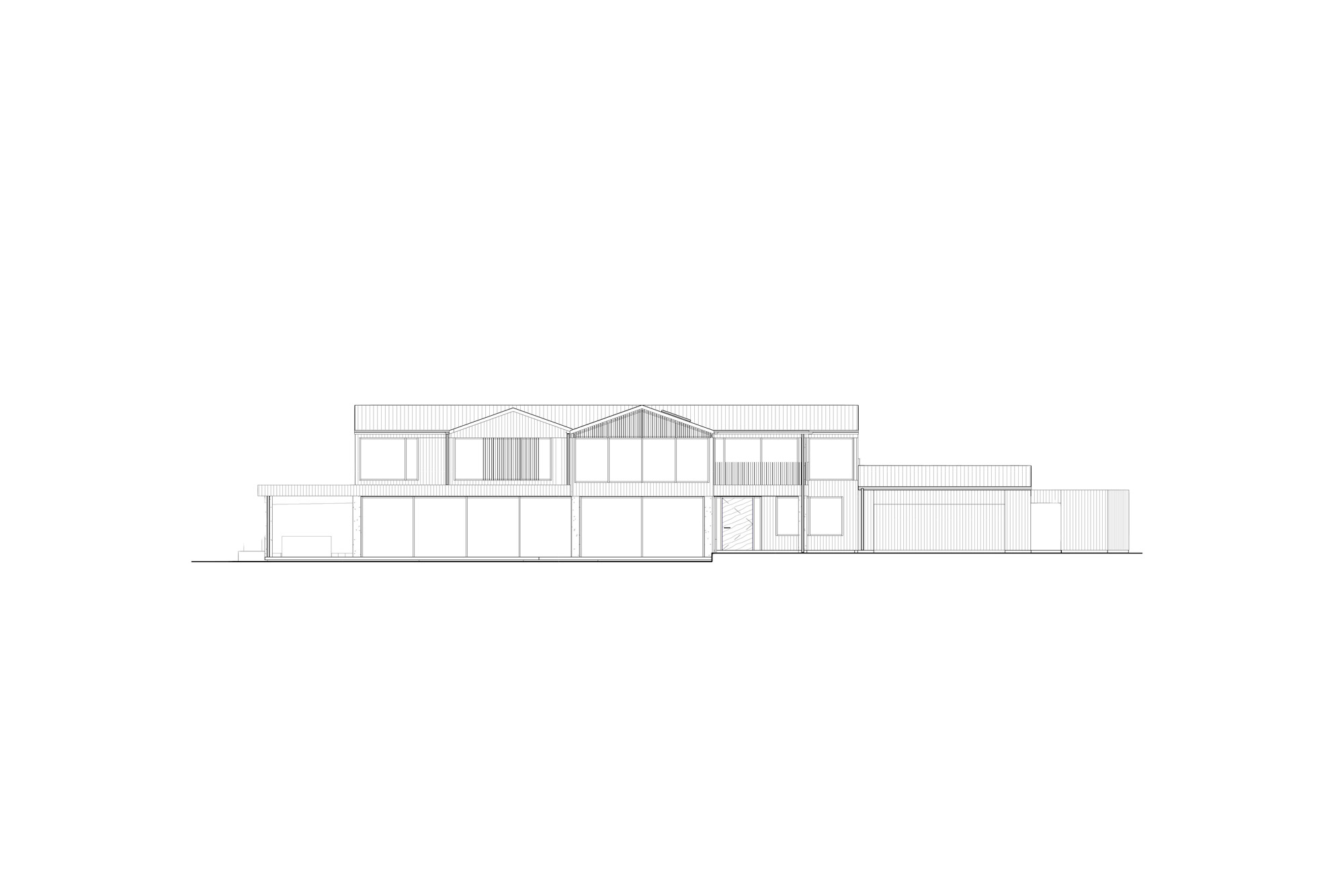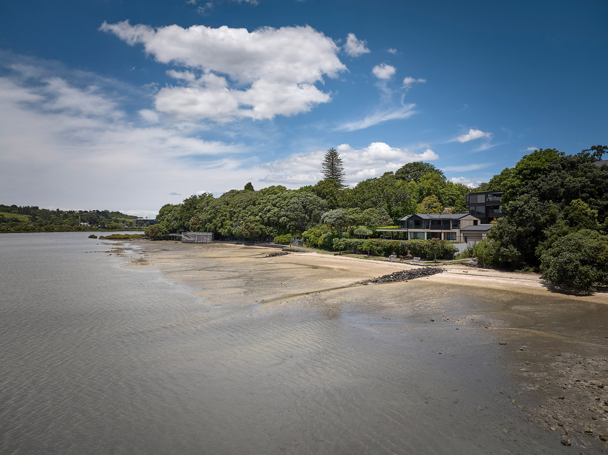| Alteration |
|
|
Remodelling this house returned the dwelling to its intended beautifully proportioned original style. The result is more sympathetic to the vernacular of the surroundings, including the local marina. The design is simple and modern, reflecting the spectacular seafront location and views, while allowing generous margins for sea level rise. Referencing the nearby boat sheds of Ngāpipi Road in the simple living brief, the ground floor opens to the ever changing waterscape of Hobson Bay and a new outdoor room maximises options for all seasons. The lines between inside and outside are intentionally blurred, with the same finishes and materials used for both. Swapping plaster cladding for vertical timber weatherboards and extended eaves improved watertightness and sun shading, while aluminium fins around the home add privacy. Inside, walls were removed, and spaces joined to increase light, maximise internal space and improve functionality. |
Given the marine environment, we chose low-maintenance and durable materials that fitted within the client’s budget. From a sustainability viewpoint, much of the existing elements of the home and surrounding landscape were utilised, keeping costs and wastage down. The design considers ventilation, heating and cooling, with the mechanical air-conditioning rarely needed. This client has engaged Francis Group Architects to work on five projects over a 30 year period. We all enjoy the collaborative process, developing design through a process of refinement with dedicated input from the client’s builder and the structural engineer. |
