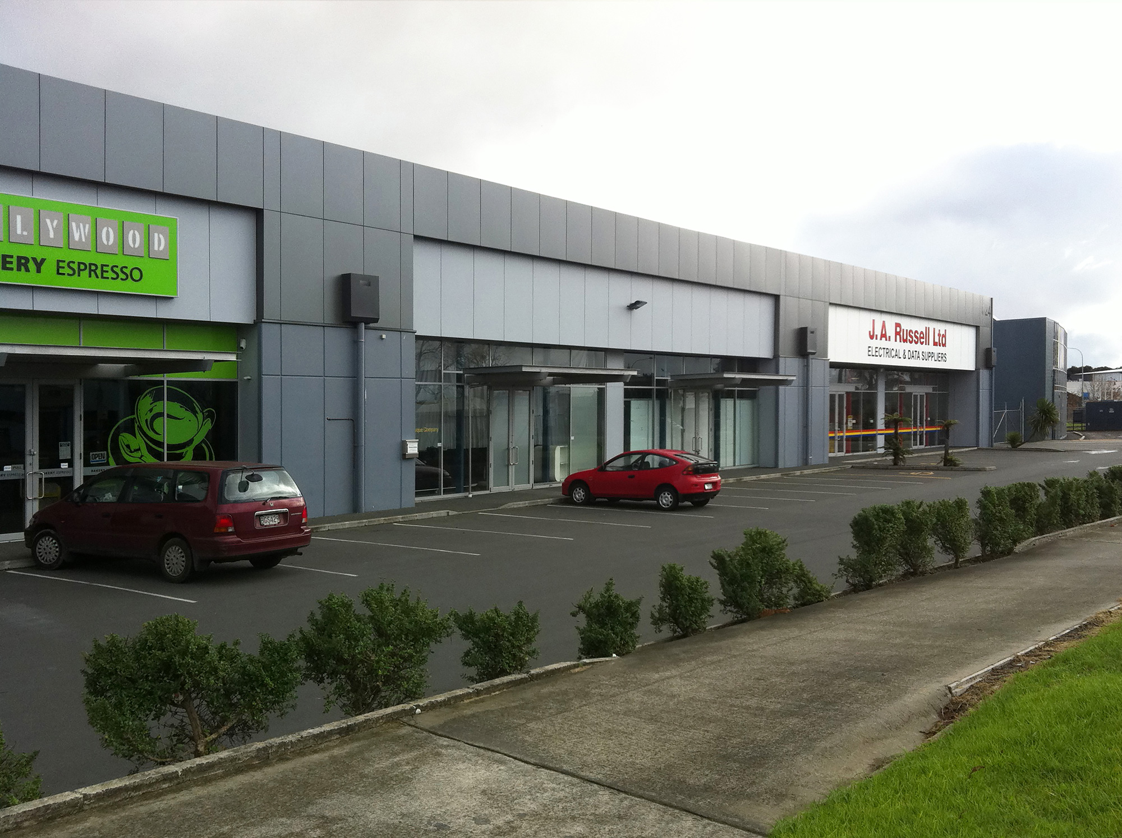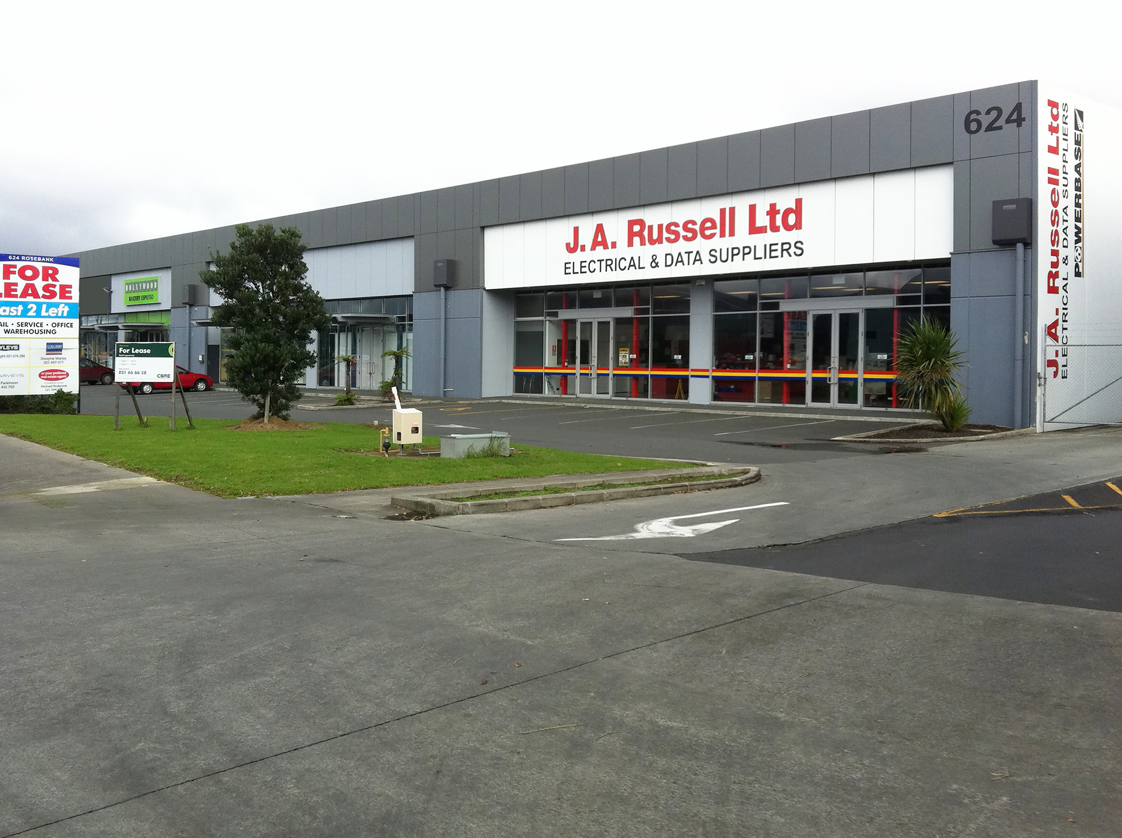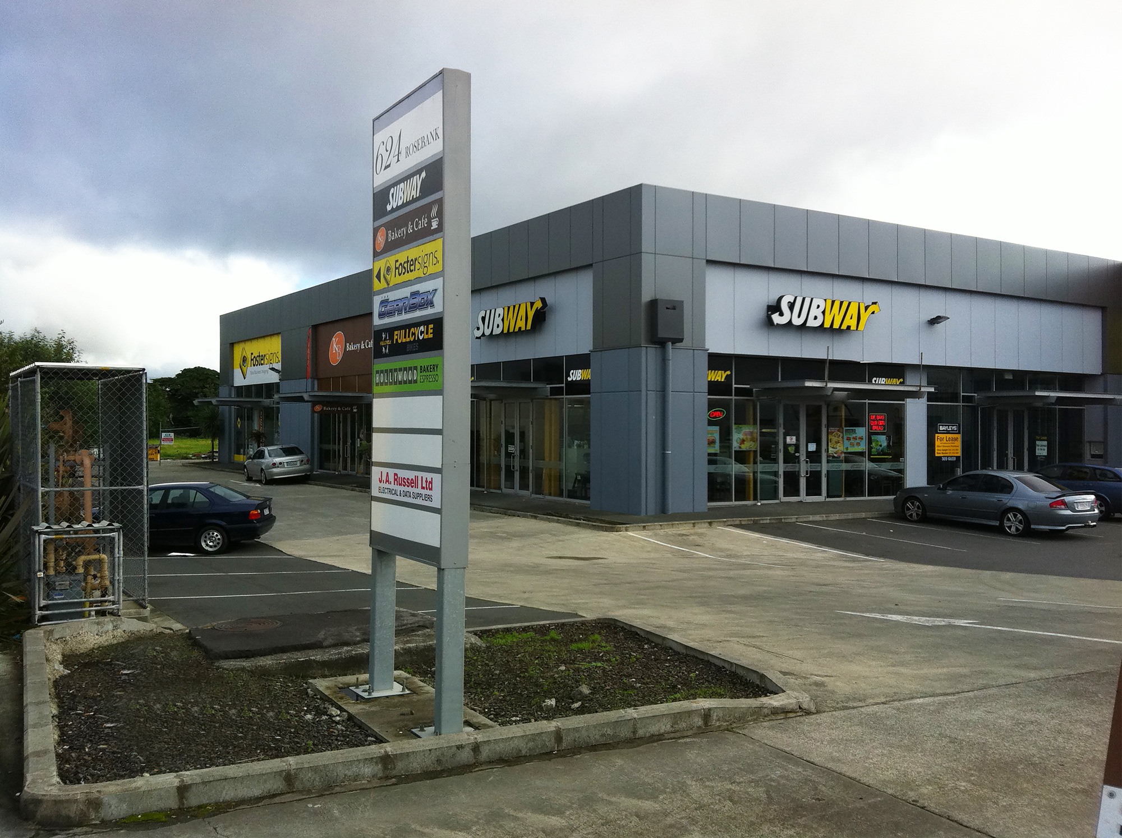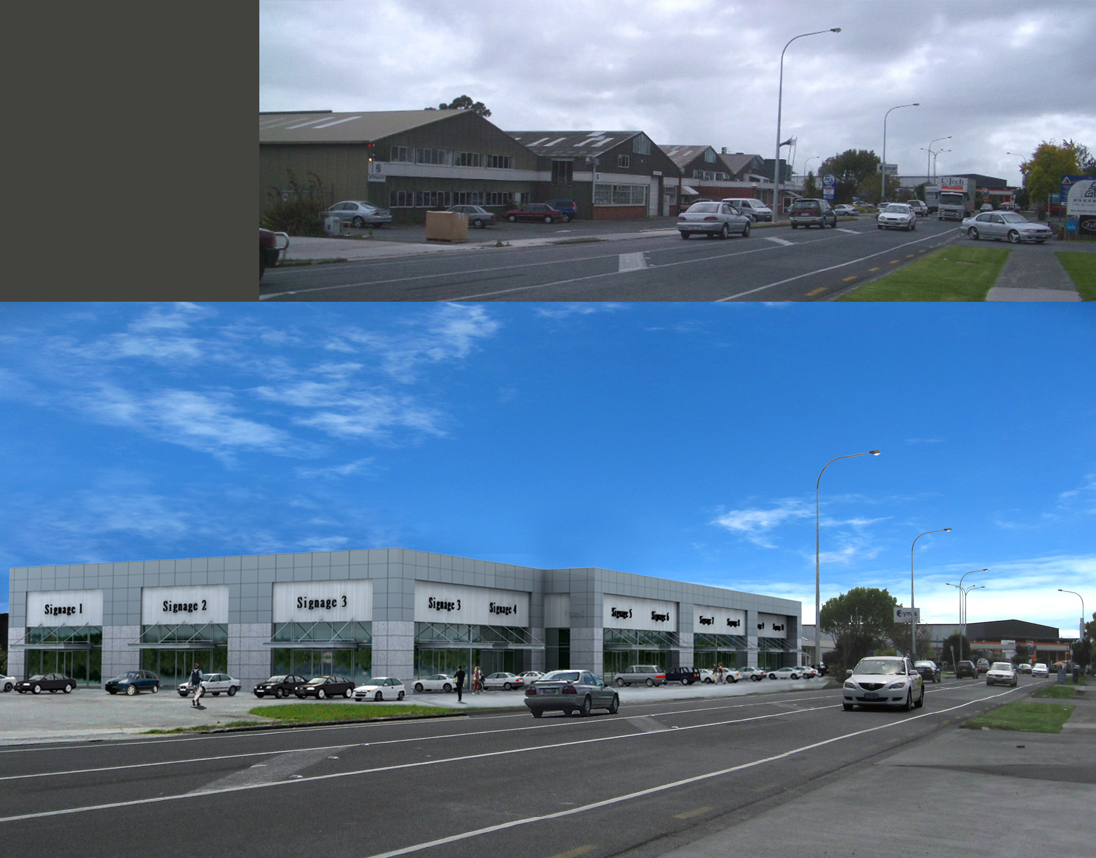Shed Remodelling
Shed Remodelling
| Alteration | |
| This commercially successful project on Rosebank Road in Auckland’s west involved significant alterations and additions to an older style office warehouse complex. The office space at the front of the warehouse was demolished to make way for a vehicle court and circulation, and the building stripped back to the existing structure lines.
The existing portal frames and roofs were retained with new retail orientated façades established to the public faces of the complex, with servicing from the rear of the building. |
A total of 3,340 square meters of floor space was created with tenancies ranging from a small restaurant of 135 square meters to large 700 square meter large format retail and warehouse tenancies.
During the process of construction, multiple building consents were lodged to cover the needs and varied uses of the tenants as the building was leased. The resulting complex is a vibrant and sophisticated built form that is cost efficient, user and tenant friendly. |



