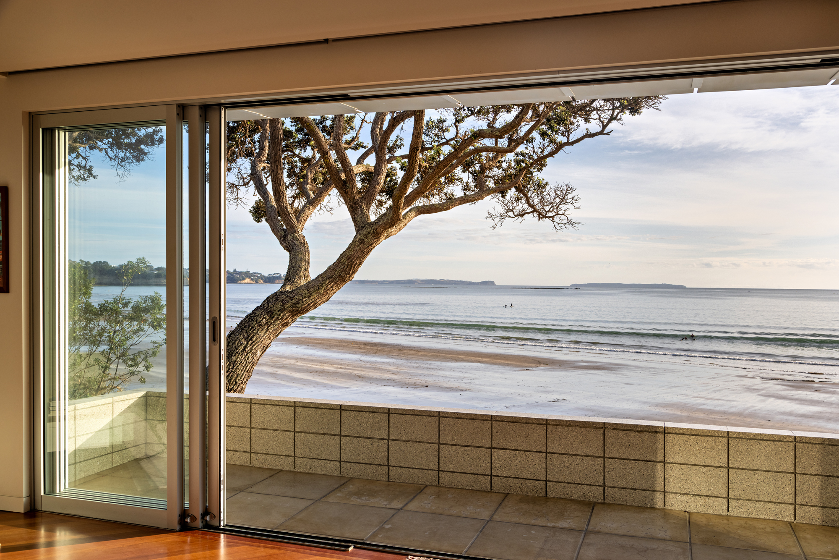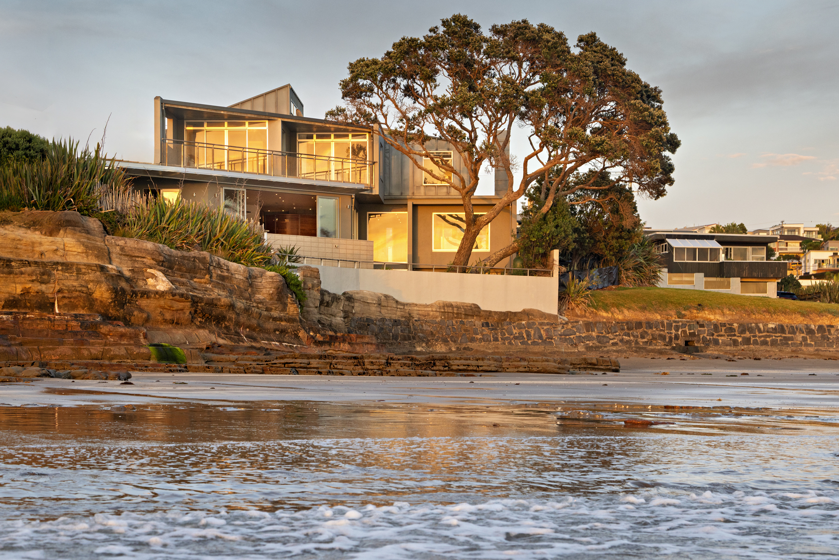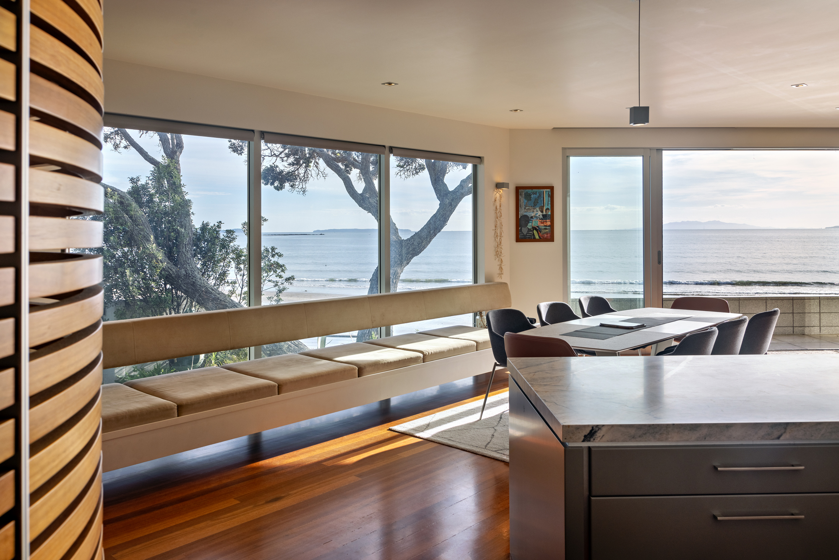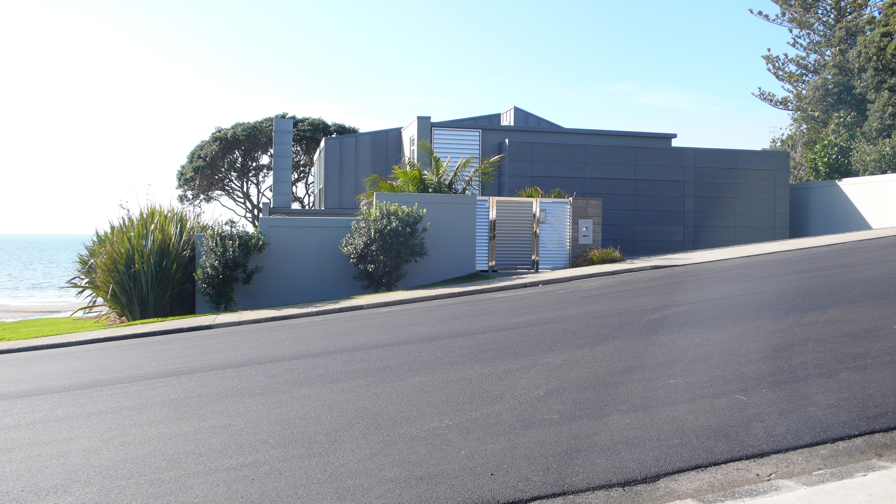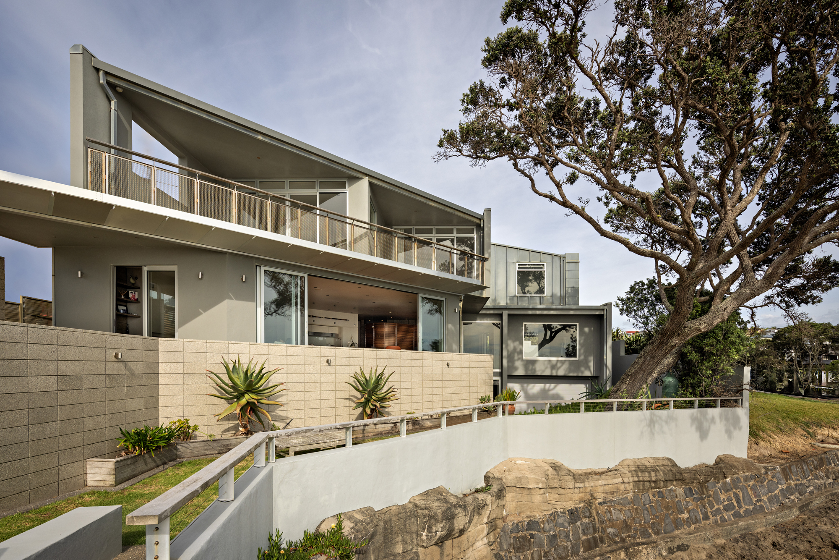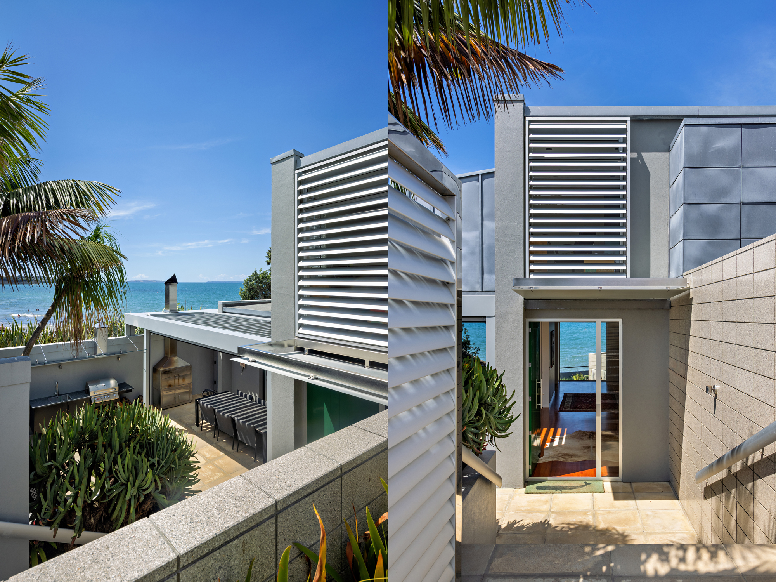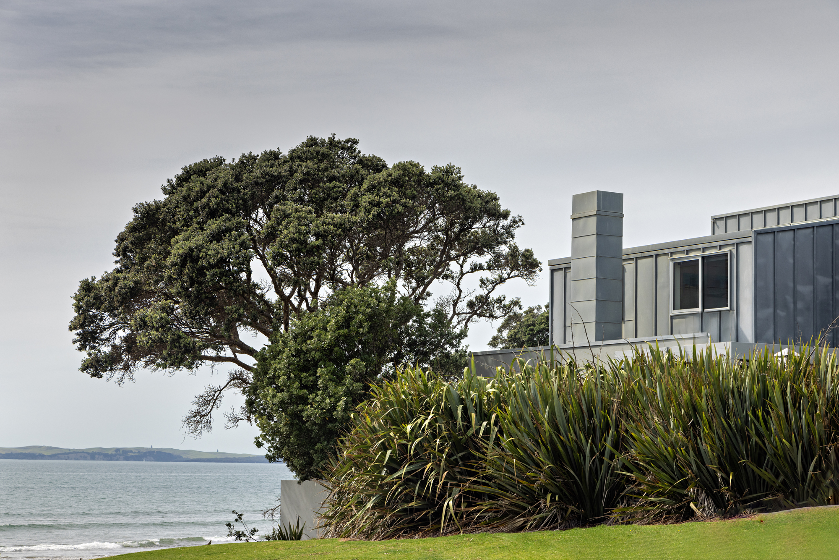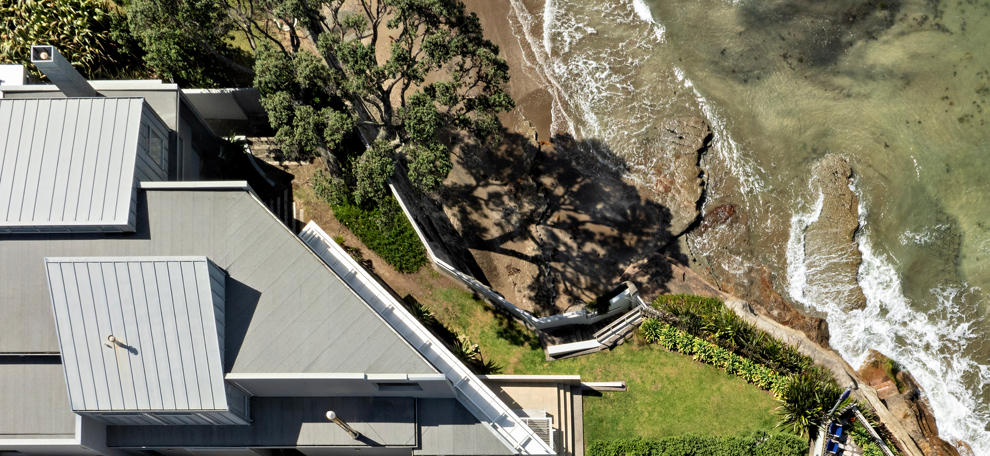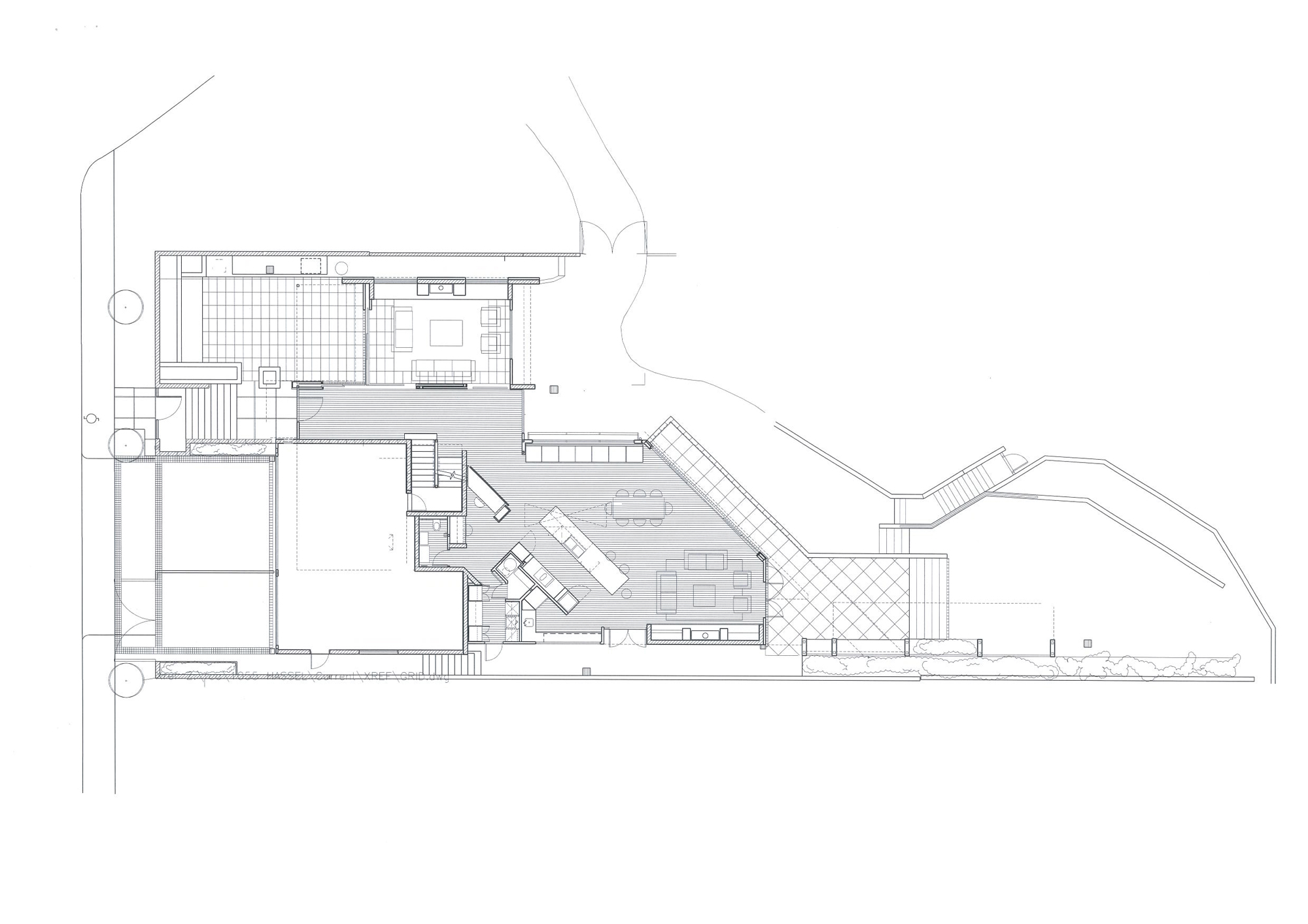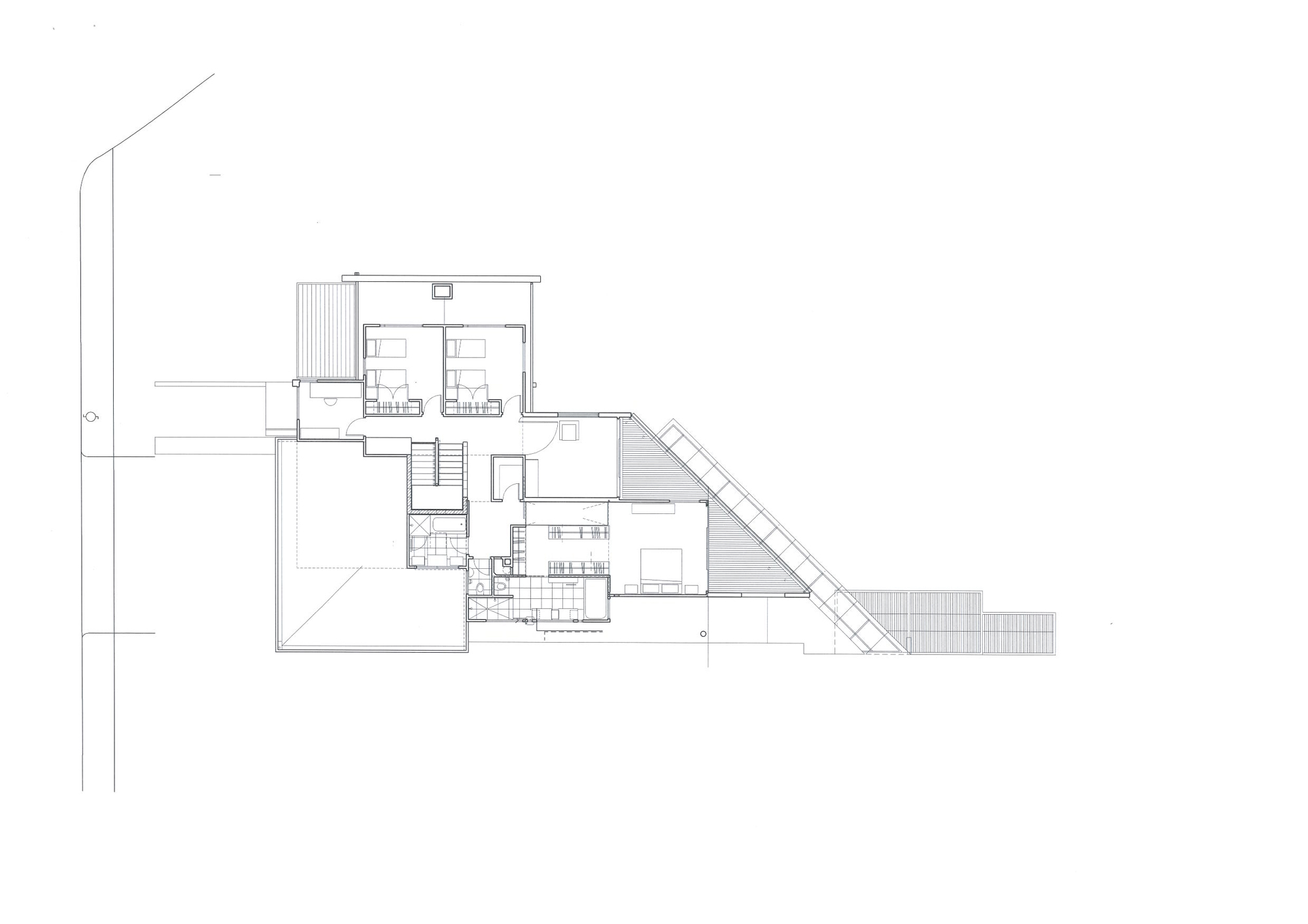|
This beachfront house balances tight coastal planning controls with the clients’ desire to maximise the potential of this truly unique property. A meandering mean high water line and a mature pōhutukawa form the foreground of this East Coast Bays site. These factors also constrained the space available for construction. Collaboration between the clients and architects has created architecture appropriate to both the natural and built contexts. Responding to this, the house hugs the natural contours of the bay, broken into small masses, and taking reference in form and materiality to the natural surroundings. |
The material pallet is selected to be durable, natural, strong and contemporary. These materials must withstand the harsh coastal environment, with the occasional strong easterly causing waves to crash over the sea wall. For those conditions, a sheltered west facing courtyard provides necessary protection. The ethos of the design is to respect and enhance the interface between public and private realms as well as responding to the natural conditions of views, sun and prevailing weather. |
