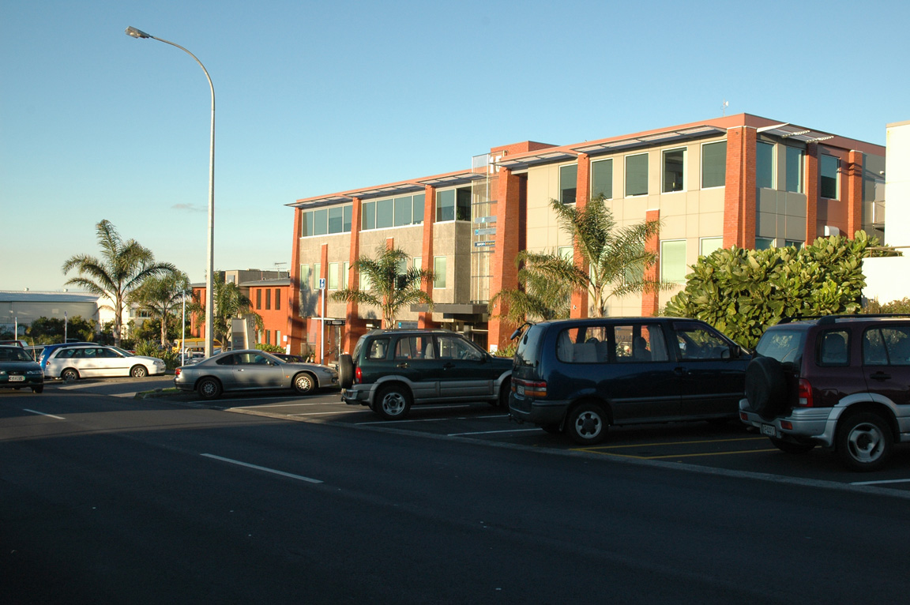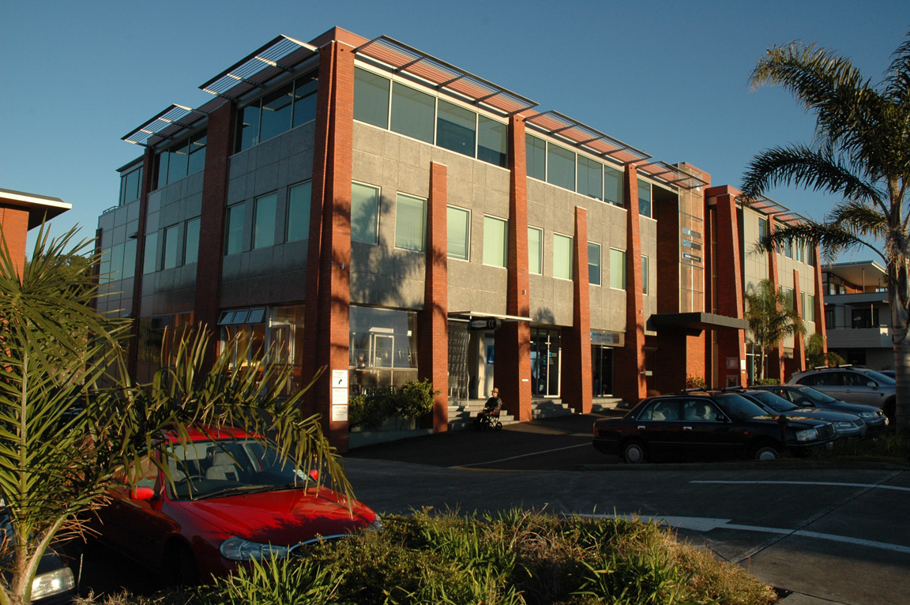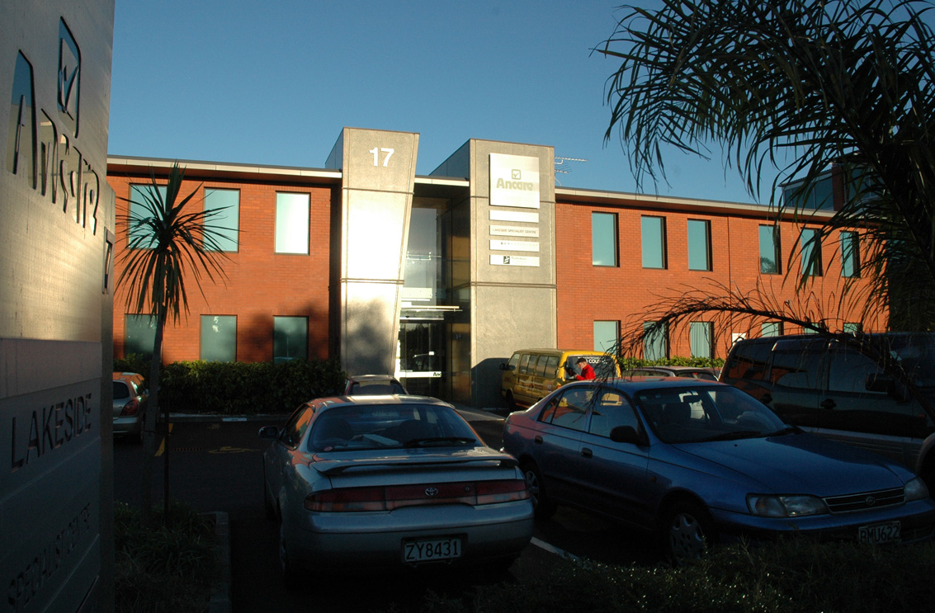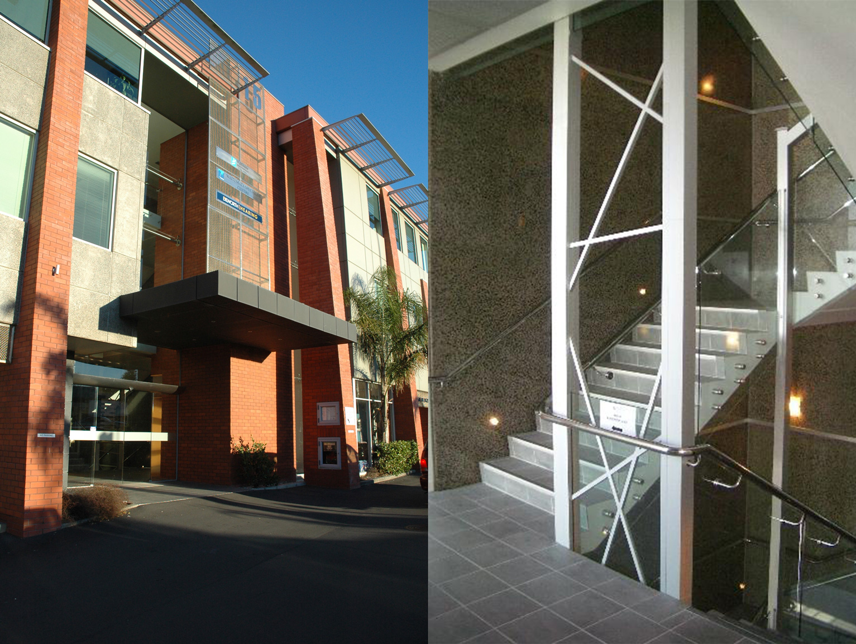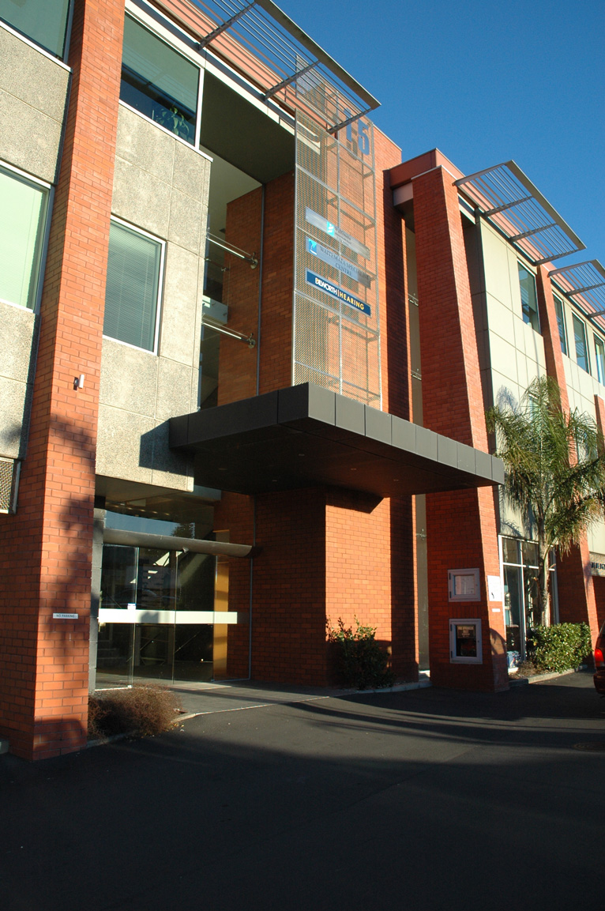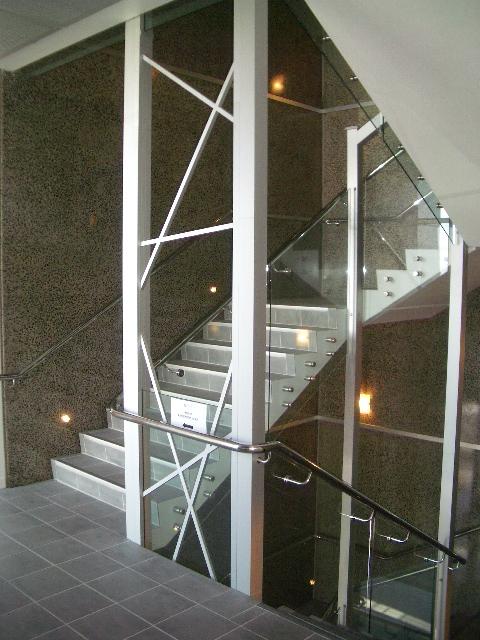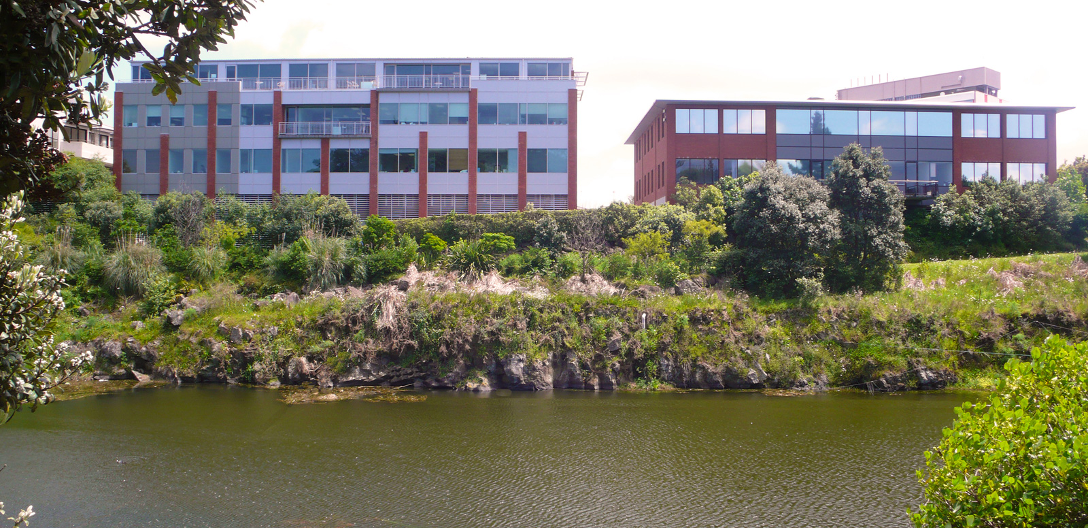|
Essentially two separate developments, the design of 17 and 15 Shea Terrace combine seamlessly. These properties are strategically located adjacent to North Shore Hospital on the site of a former quarry. The first and smaller is a two level medically oriented office building with basement level parking for 30 cars. The developer had secured immediate occupancy for this building, increasing their confidence that the neighbouring development would similarly succeed. The second building mirrors the first in terms of materiality and architectural form but with a more contemporary expression. It houses three levels of commercial space, a café, medical and other general office spaces, with expansive decks overlooking Lake Pupuke on the upper level. Two levels of are carparking below ground with visitor parking at the main entrance. Both developments feature an open central foyer that seeks to increase the use of the central stair and minimize lift use. |
The developer brief was that the architectural articulation be conservative with brick cladding. The resulting low maintenance built form is somewhat unique, as it combines this specification in striking red brick, evoking stability and permanence, with contemporary forms, design and materials including early use of polished concrete in the façade, both inside and out. The low tenancy turnover demonstrated by the tenant having occupied the site since completion points to the high quality, fit for purpose design. |
