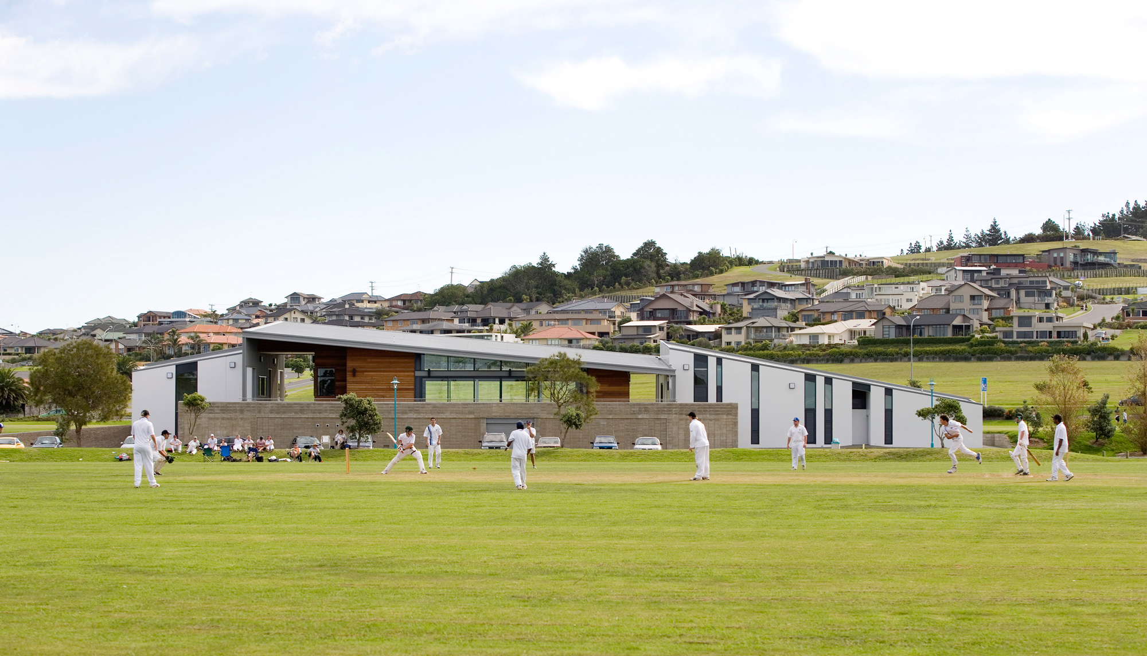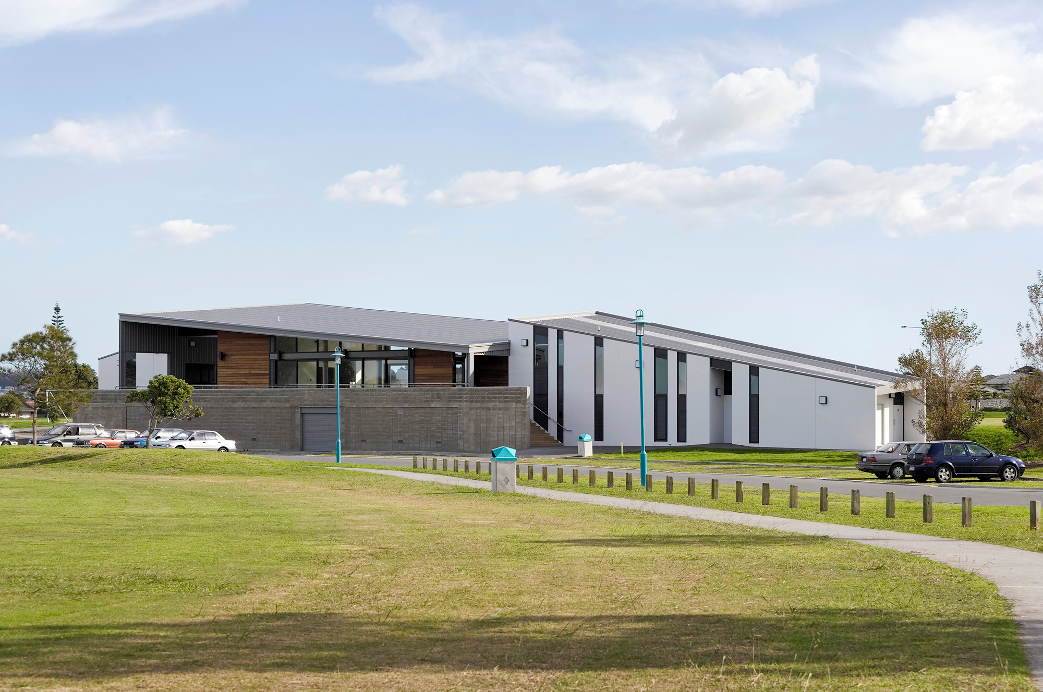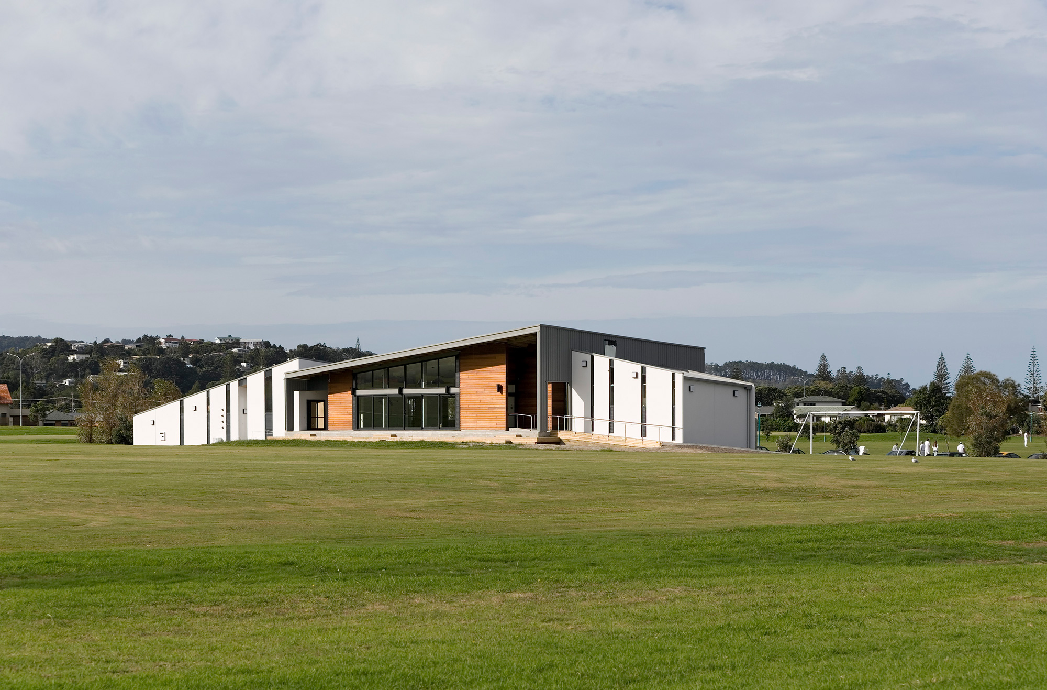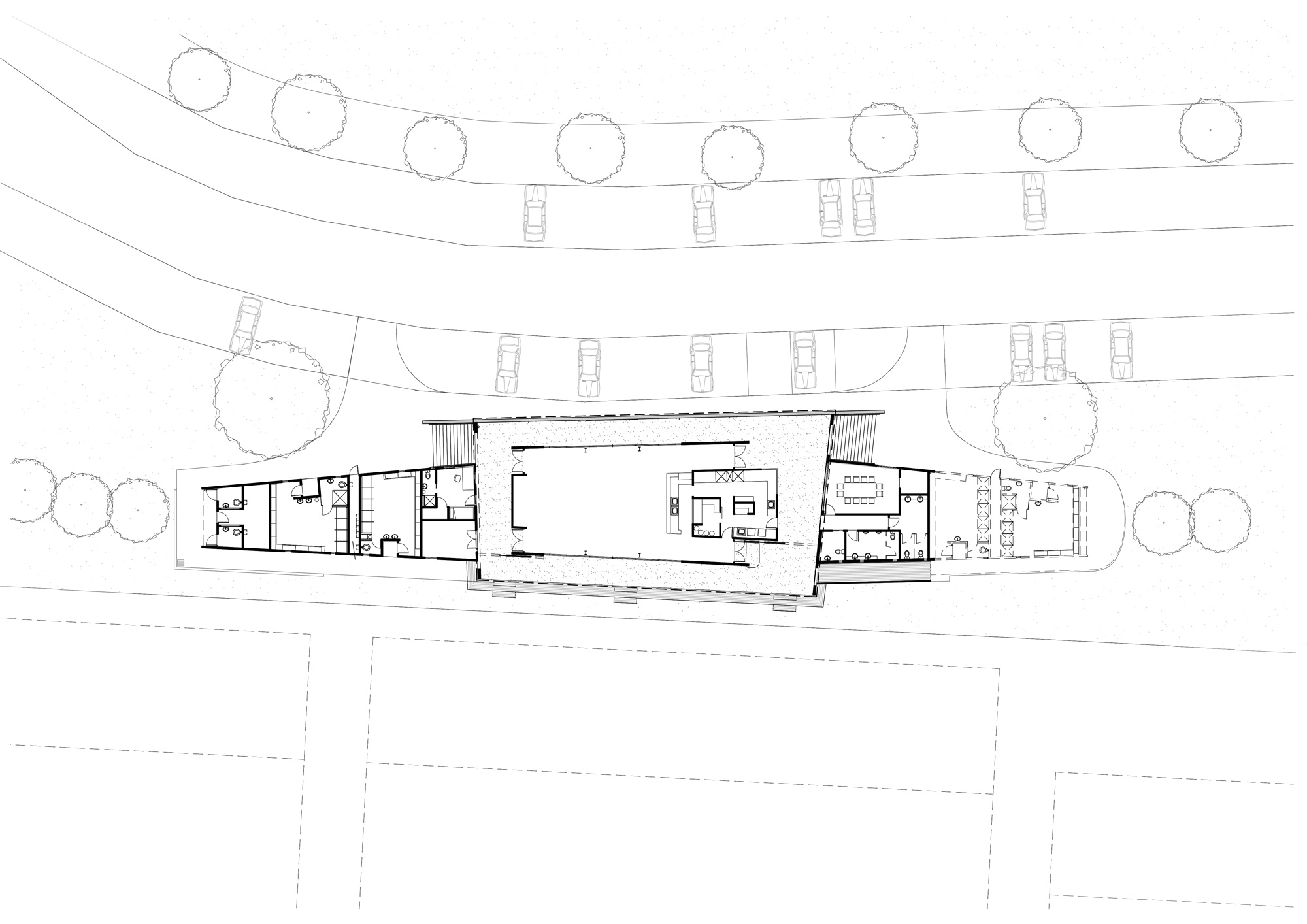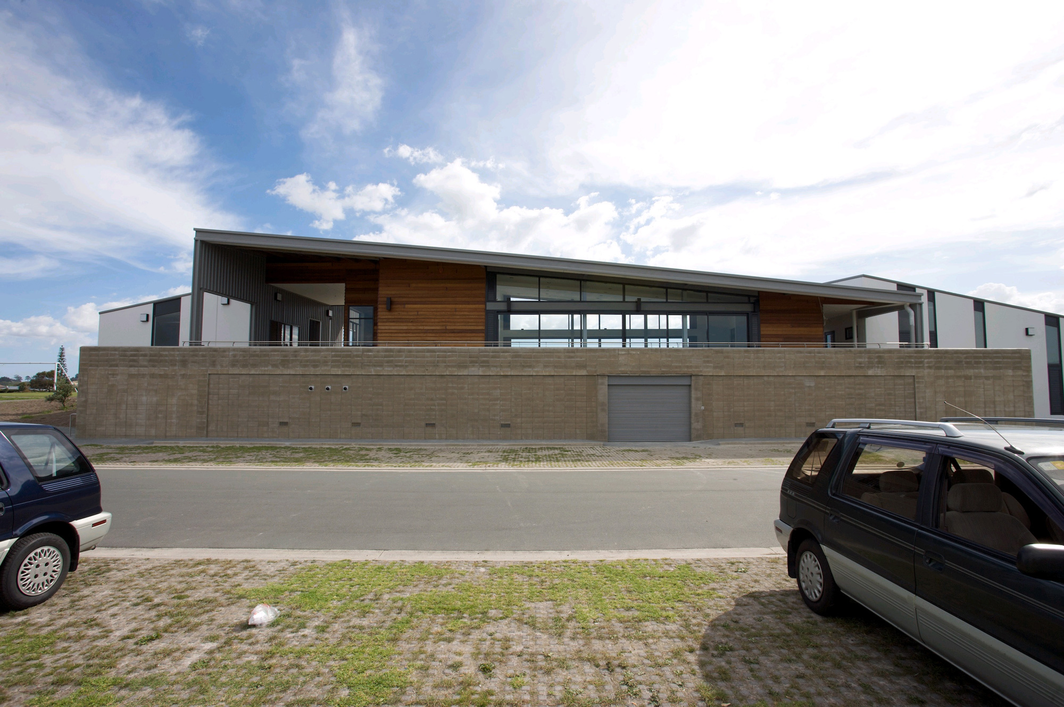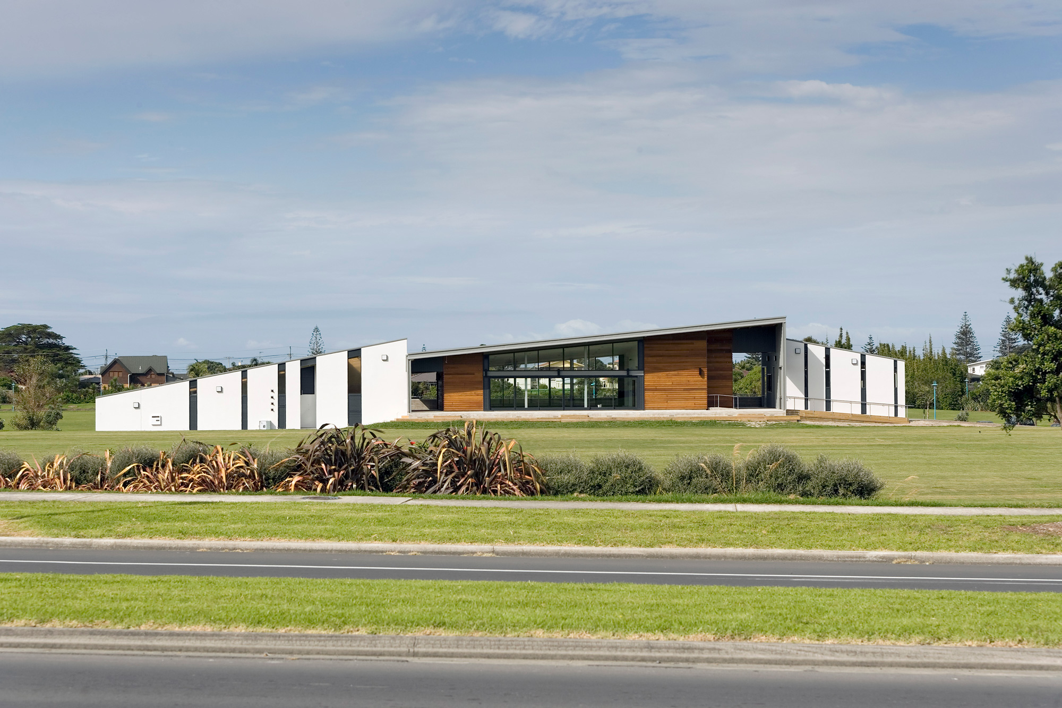Ōrewa Sports Facilities
Ōrewa Sports Facilities
| A new sports pavilion lies across the expansive green playing fields of Victor Eaves Park, Ōrewa. Commissioned by way of a limited design competition for both design and budget, our proposal was selected as a result of choosing a different site than the brief specified. This alternative site is slightly elevated with views to both fields, enabling spectators and competitors to fully interact with the action on field.
The new building, carefully designed over a large main stormwater drain, comprises three intersecting volumes with a dramatically shifting roof form. The sculptural nature of this pavilion creates a landmark feature to the surrounding flat landscape and somewhat disguises the necessarily functional features needed to perform as an economic community sports facility. One functional feature is a large storage area for sports equipment under the main level. |
The three-staged pavilion project, while constrained by cost monitoring and funding, comprises robust materials such as precast concrete, polished connector floors, cedar weatherboards and Loran roofing, chosen for both the proximity to the coast and to handle use by a large number of people. Stage 3, yet to be constructed, will respond to future growth of the community.
The project was a joint venture between Rodney District Council and the local Sharks Sports Trust and is the recipient of a NZIA Auckland Architecture Award. |
