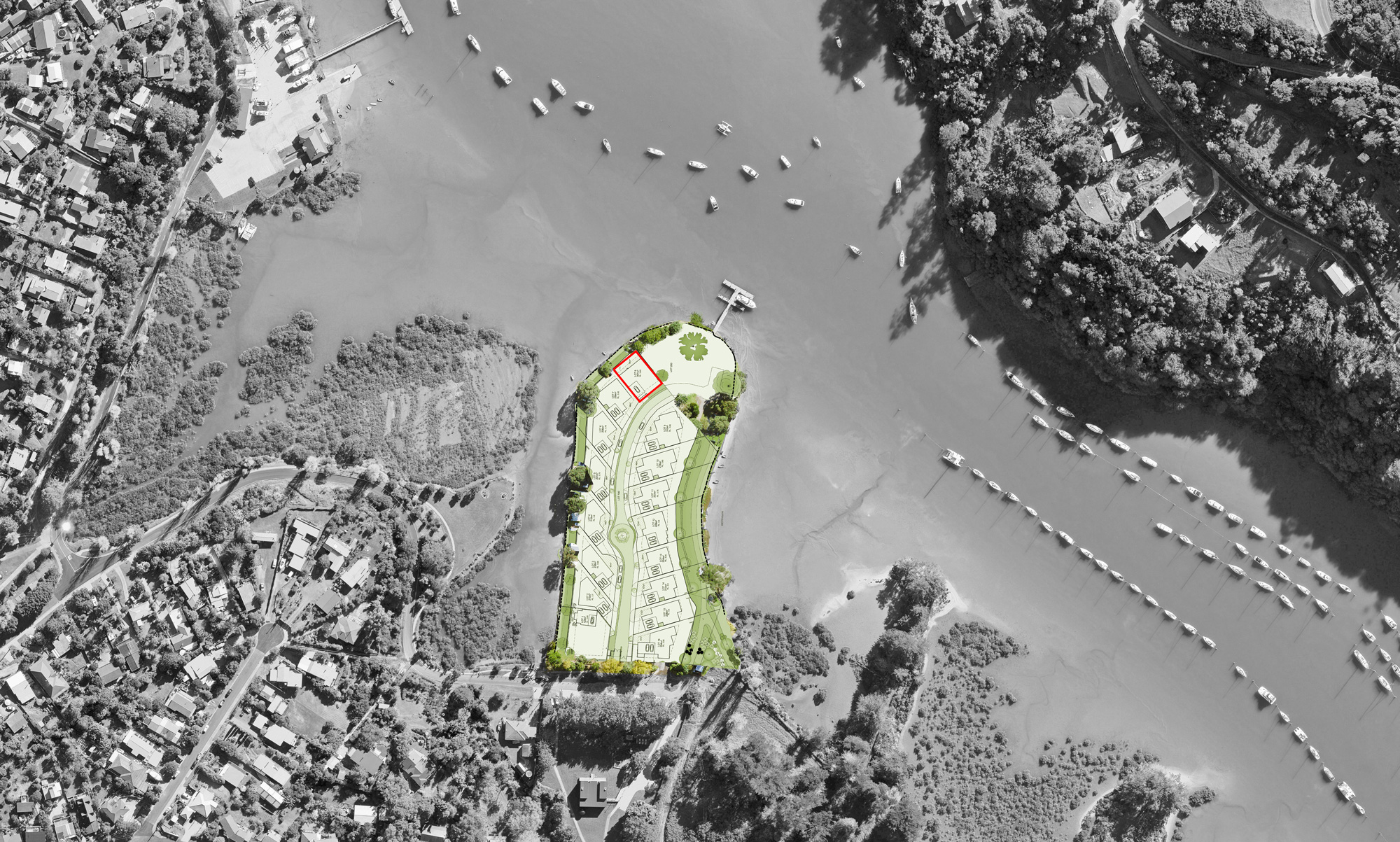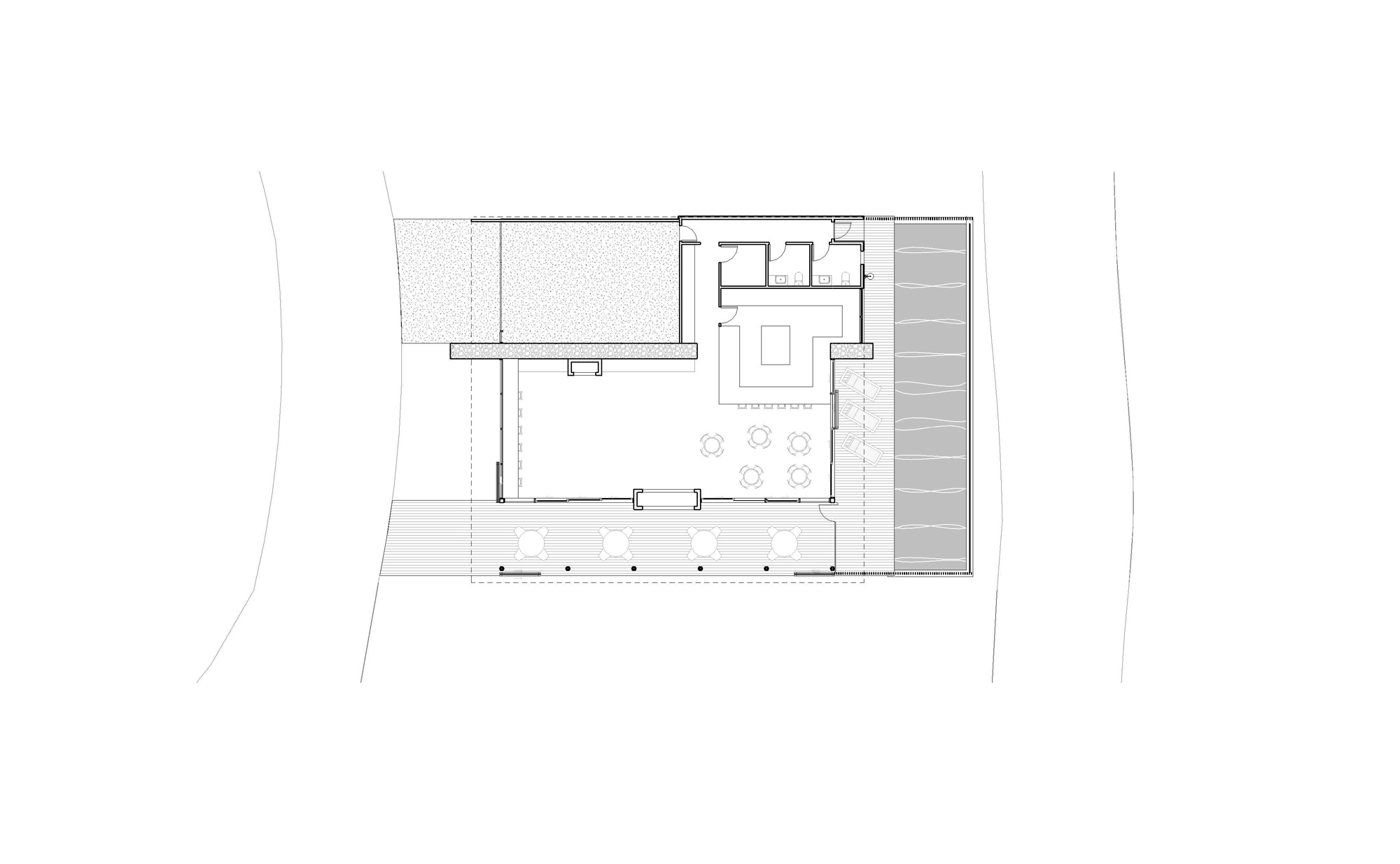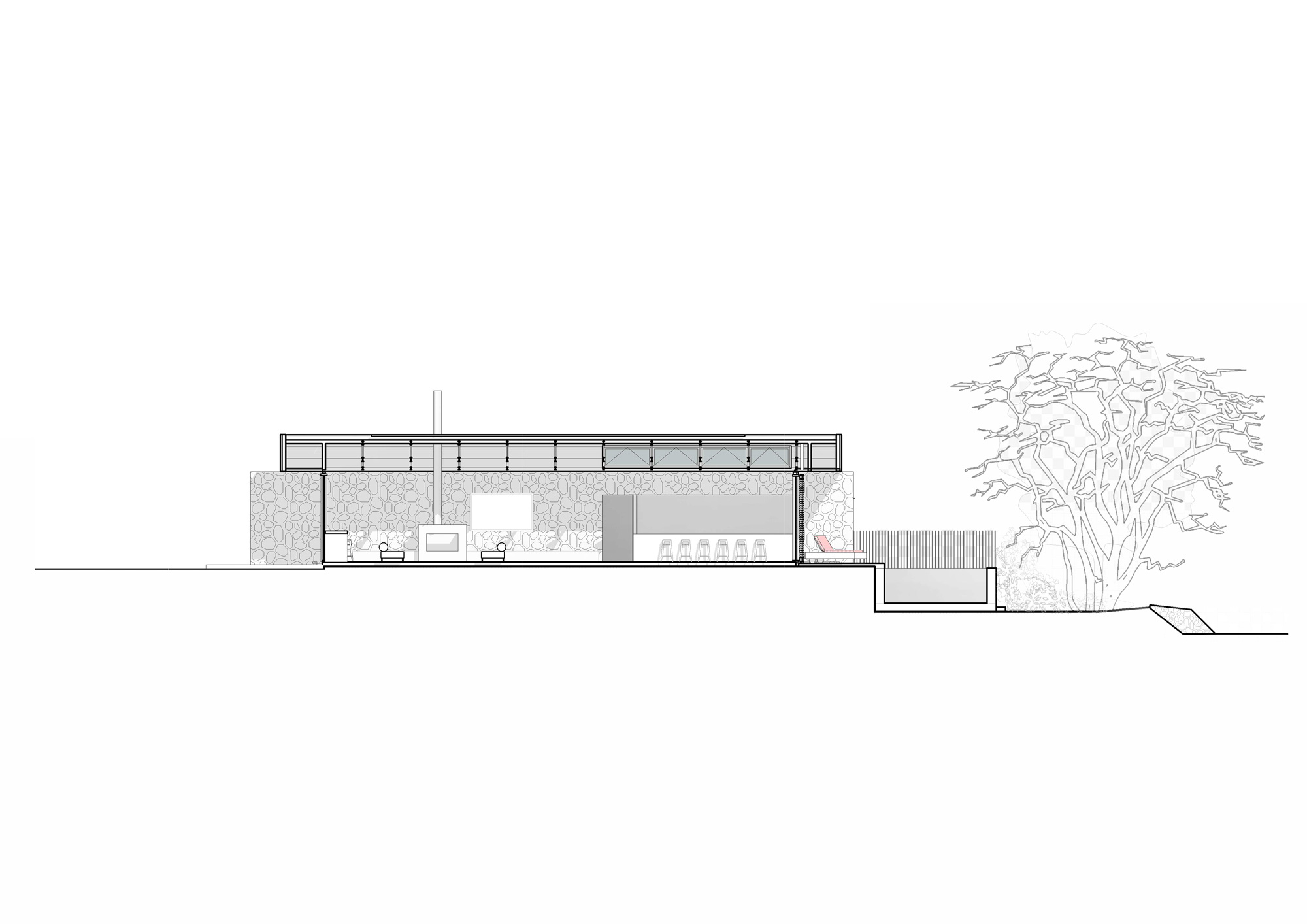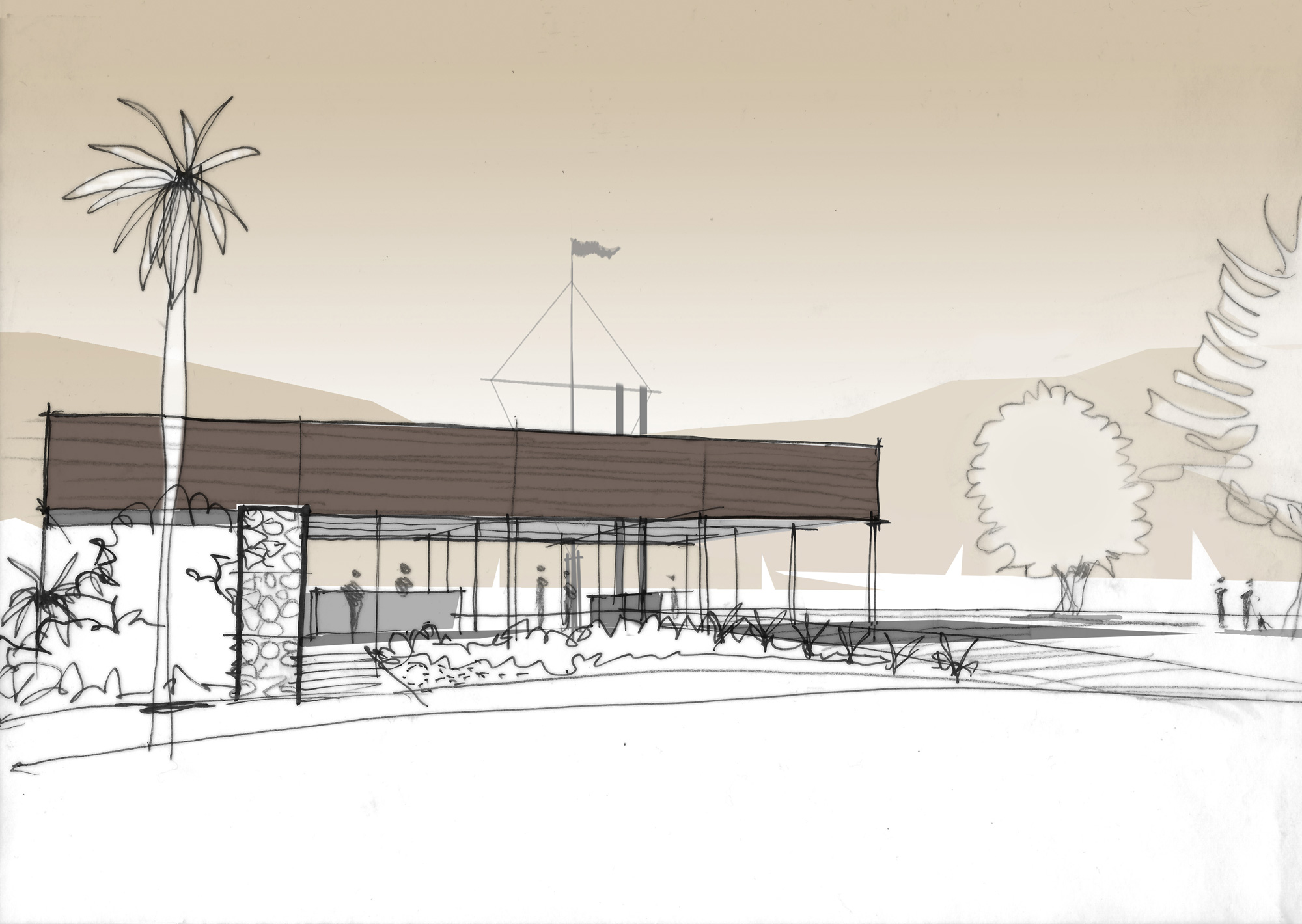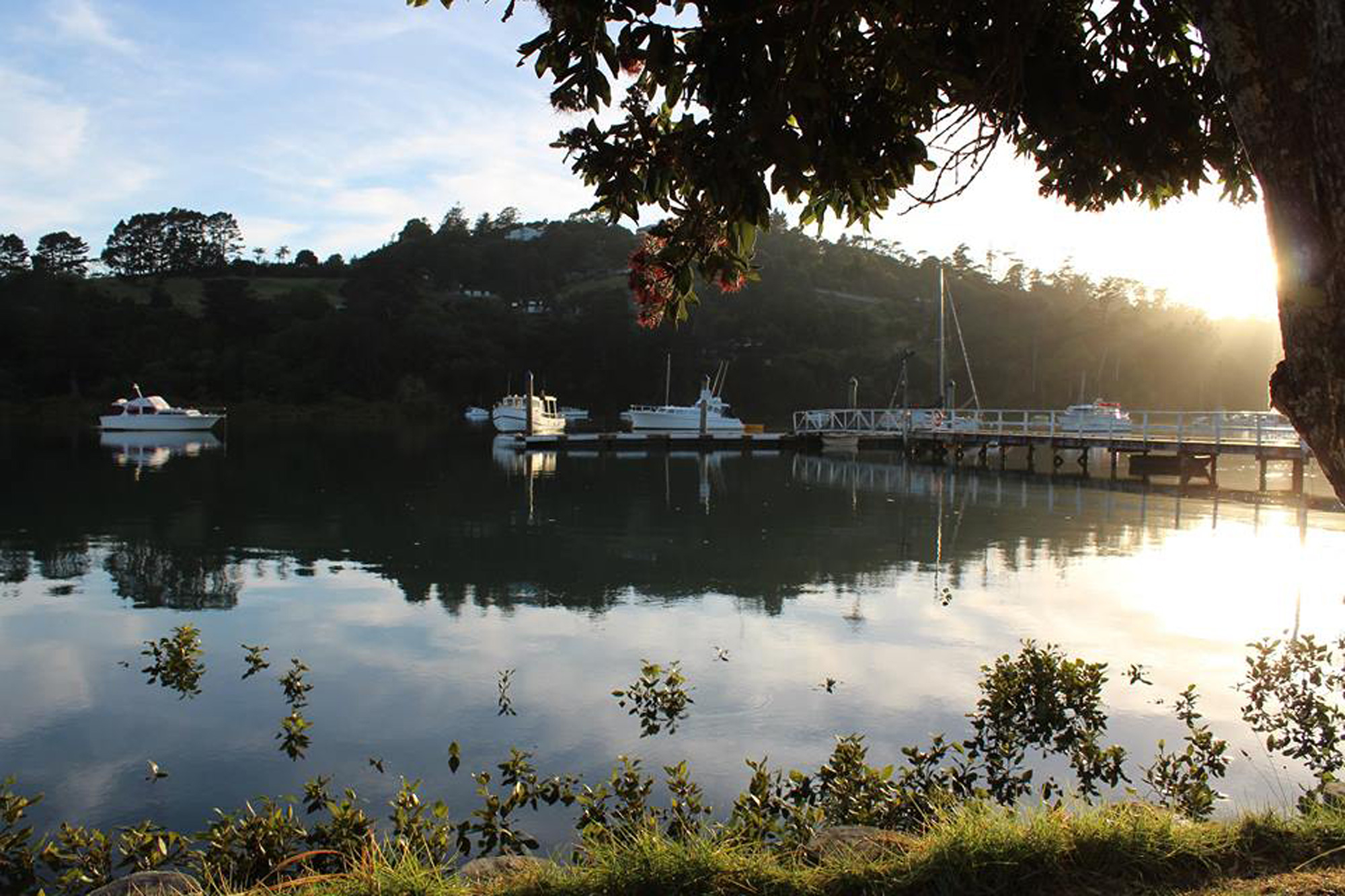Ōkura
Ōkura
| Working closely with each of the six individual owners of this former waterside campground, the communal facility is a key component of the vision for this private retirement housing development. The communal facility is located at the end of the landform and is linked to a wharf and private boat ramp, ensuring the development could be accessed by either boat or car.
Solar panels provide year round comfort and there is extensive storage for water activity equipment. This multipurpose facility will be used for yoga one day, casual get togethers the next, and maybe even the occasional wedding or birthday bash. A pool area with changing facilities completes the clients’ vision. |
Fully glazed on three sides, the structure is single level focusing on the large lawn area, the wharf and Wade River beyond. Access is through a simple entry onto an outdoor veranda which houses an outdoor fire and pizza oven.
The construction is sleek and modern, yet the materials used draw on the natural surrounds, with cedar weather boards, black zinc cladding and Gabion stone baskets. Sliding screens are incorporated as wind breaks. This cohesive design celebrates the sense of community and friendship these friends have developed over many years. |
