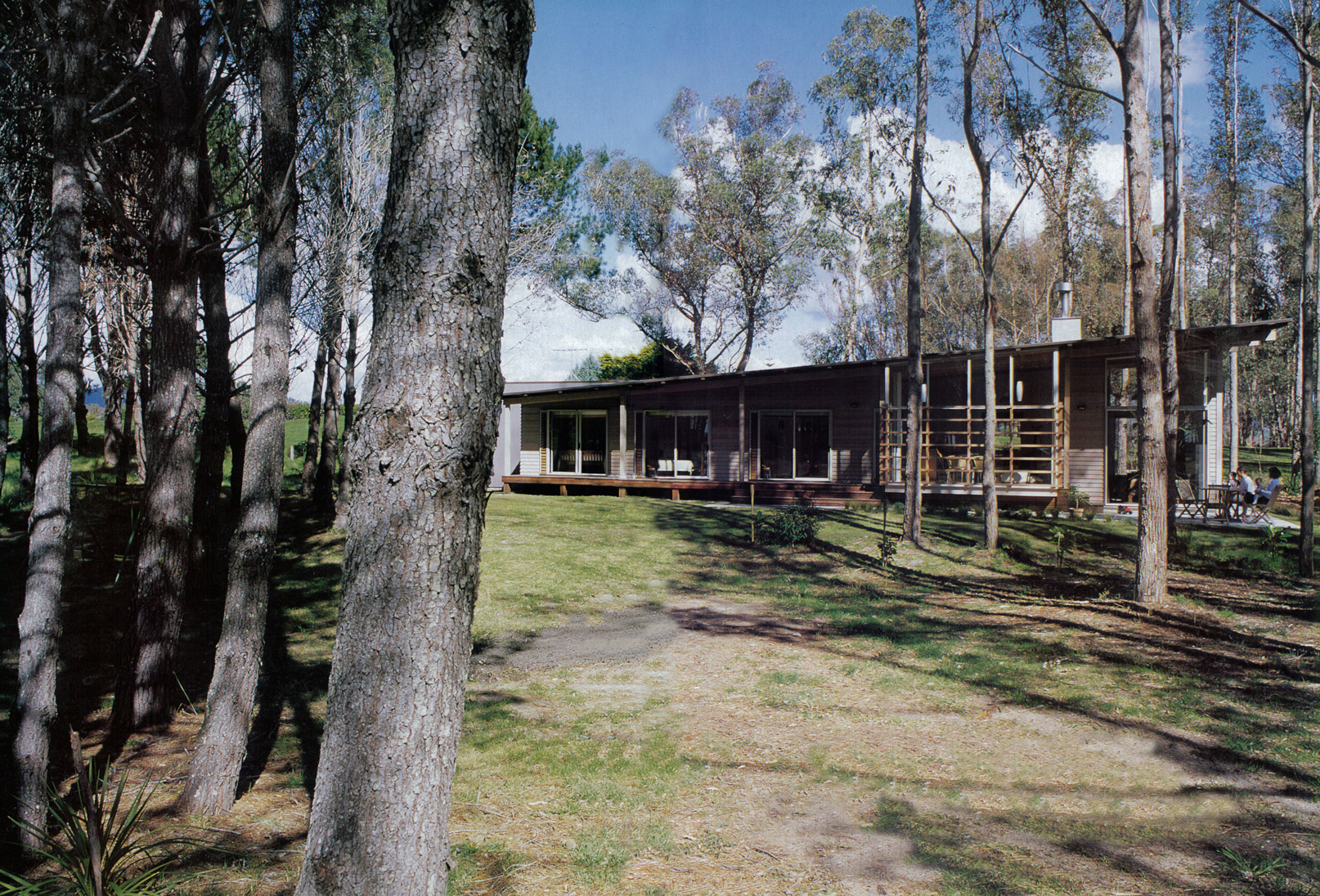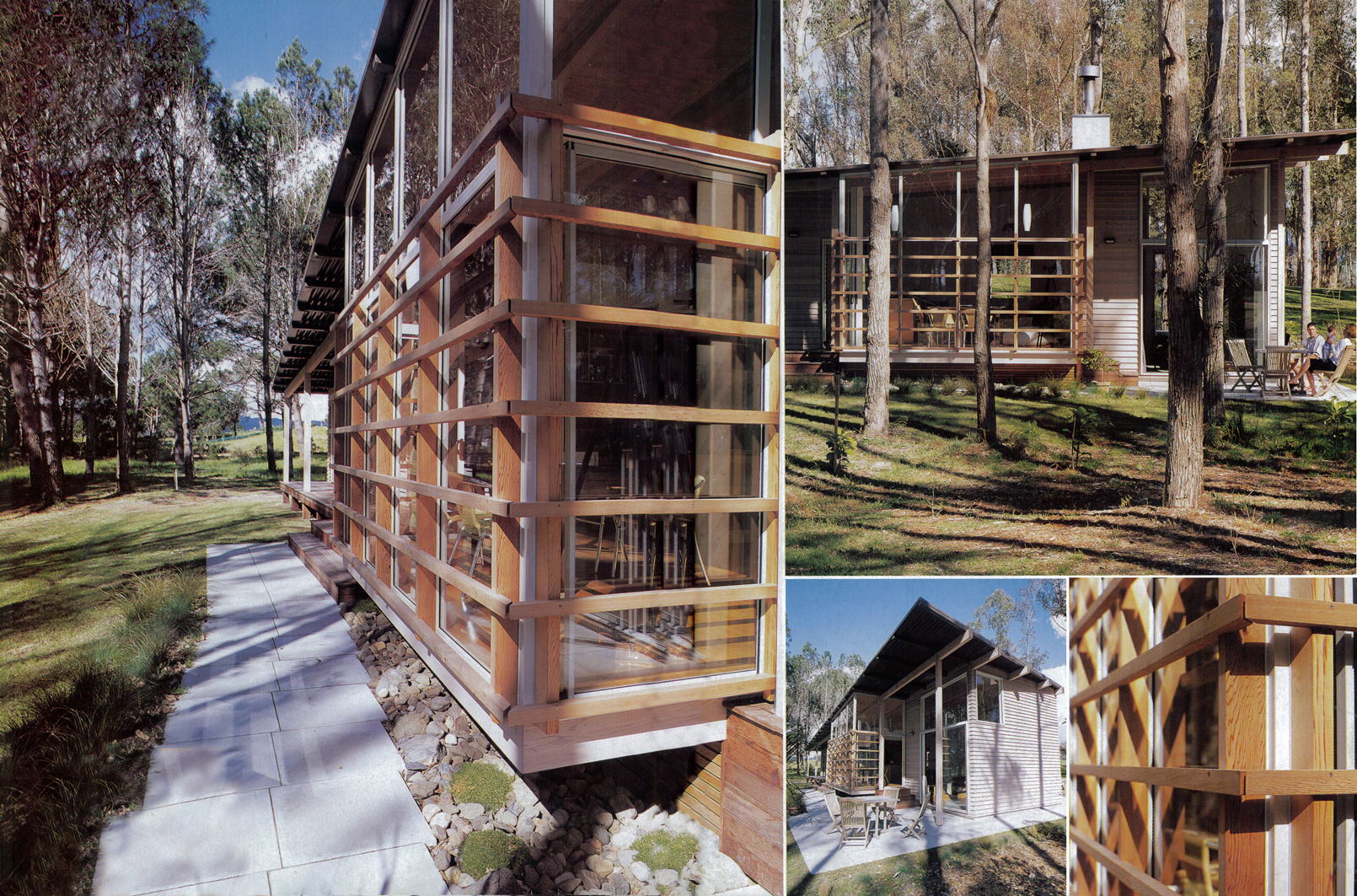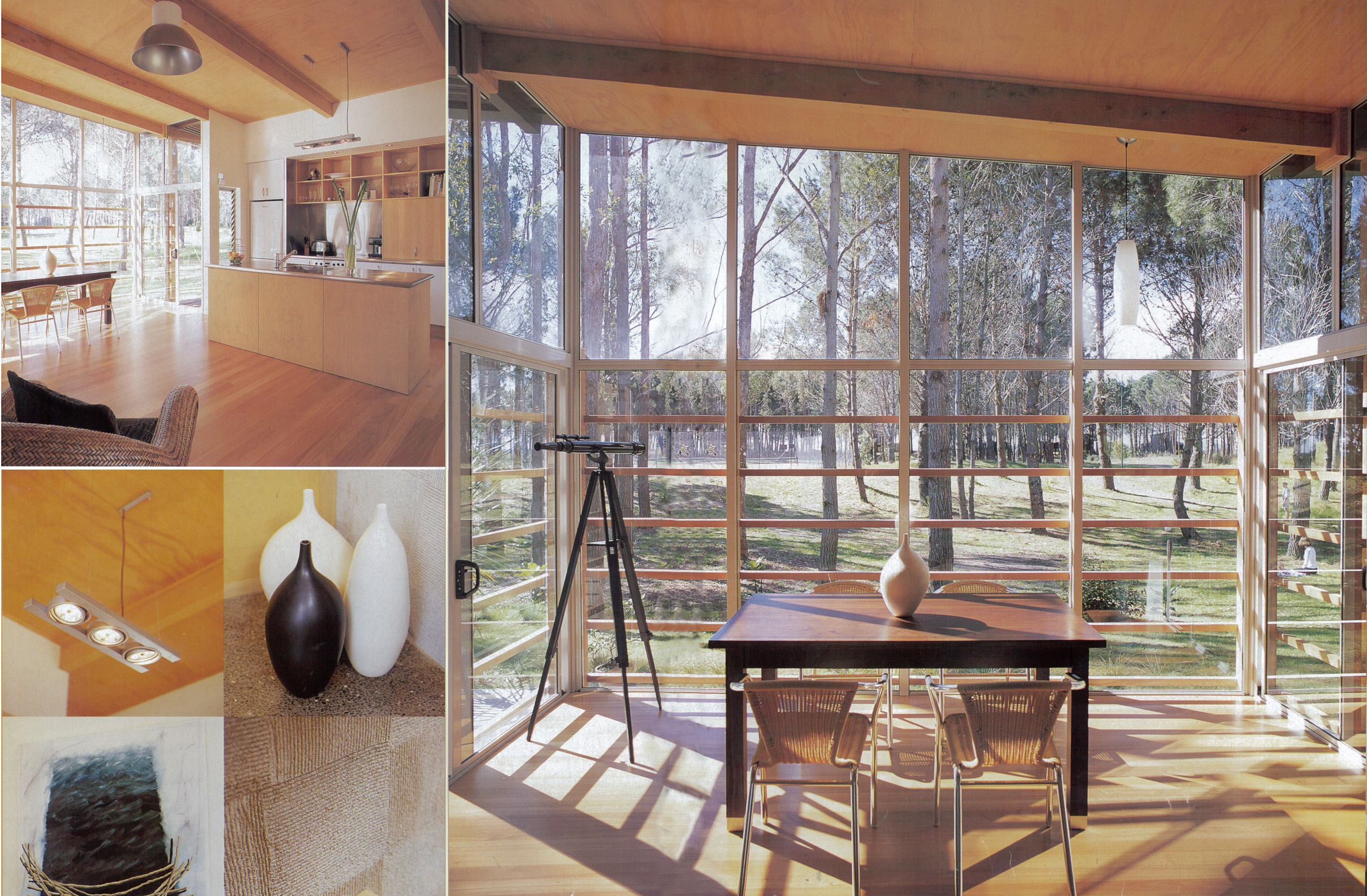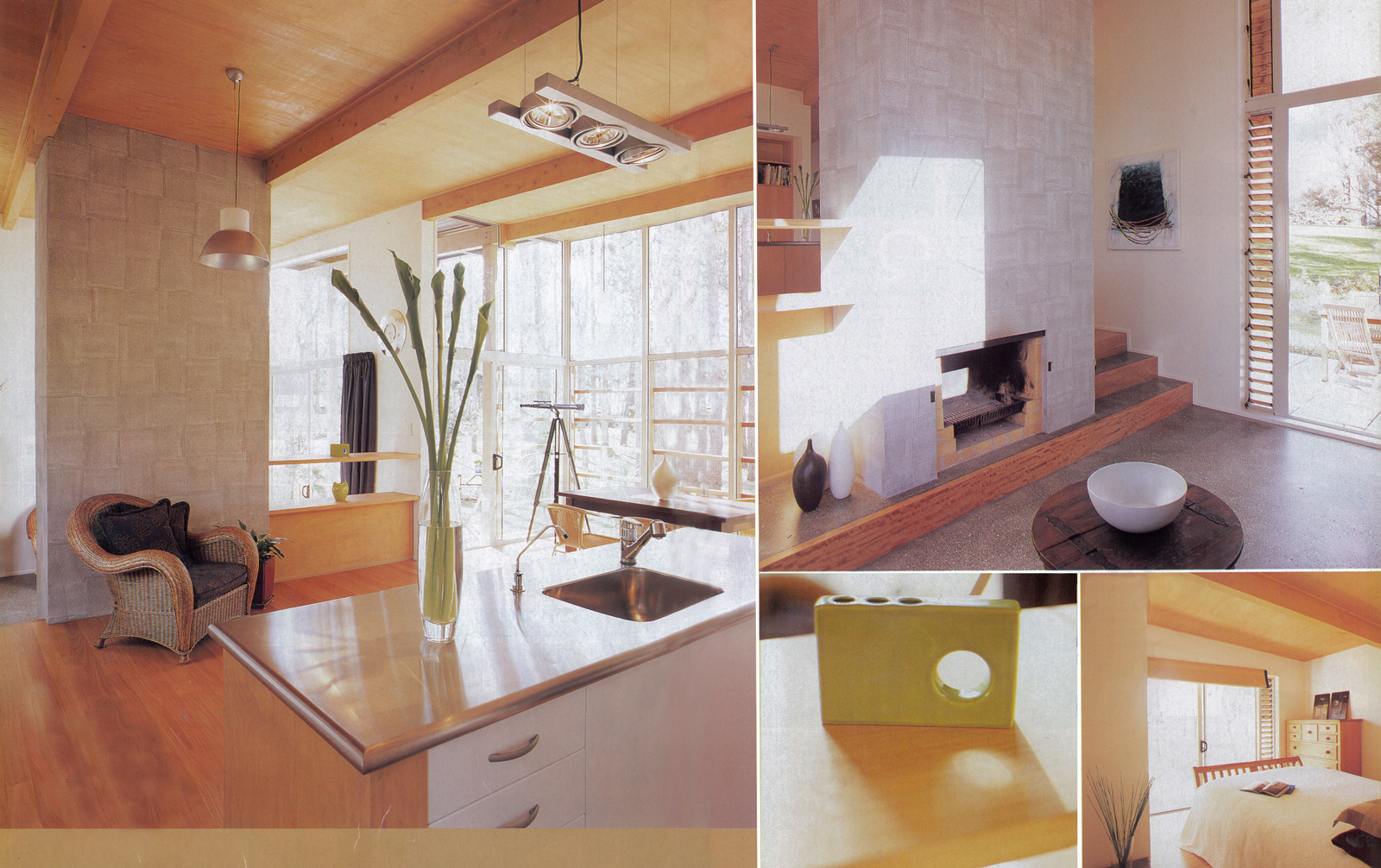|
Now approaching 30 years old, this fairytale cabin in the woods is set to the back of 2000 square metres of almost flat land. Meandering paths lead through pines to the sea, an environment worlds away from the clients’ previous apartment home in Hong Kong. Having camped on the site over their first summer, the clients had developed a clear idea of what they wanted. The brief was simplicity and a strong relationship to the landscape with the relaxed feel of a Kiwi bach. And a $200,000 budget, tight even in 1998. The resulting simple split level pavilion covers 150 square metres and is bounded by a 30 square metre deck area. Oriented to the north for the sun and sea views, the mono-pitch roof provides a sheltering overhang for all weather outdoor living. |
Light filtered through pines is mirrored in the lightness of the house itself which seems to float above the land. A glazed section of wall juts out under the eaves to form a sun-drenched dining alcove next to the open plan living space. In contrast, the separate living room nods to the 1970s snug, deliberately diminutive and dominated by the open fireplace. Views through the pines from all rooms – even the shower – give relaxed feel to the property, reminiscent of seaside campground holidays. There is intentionally no main entrance, rather subtle cues of landscaping guide guests onto the front veranda where several doors lead inside. The design, at the clients’ request, breaks with convention, resulting in a relaxed and practical home with room for expansion. It just works and has been put to the test by these clients for many years, both as a permanent home and as a bach. |



