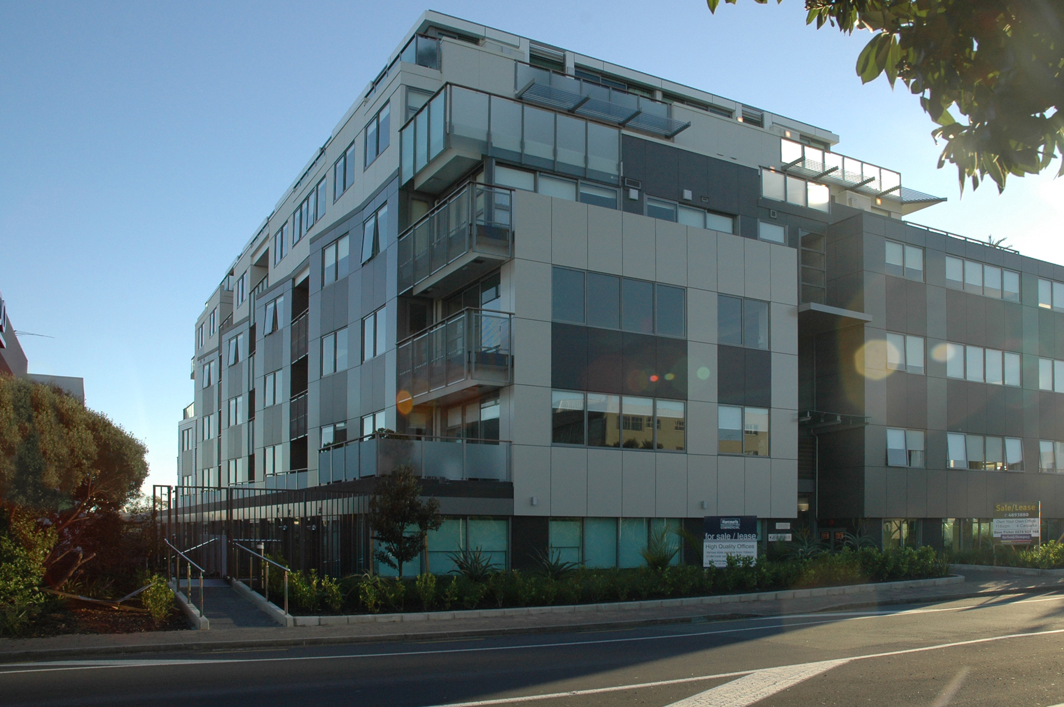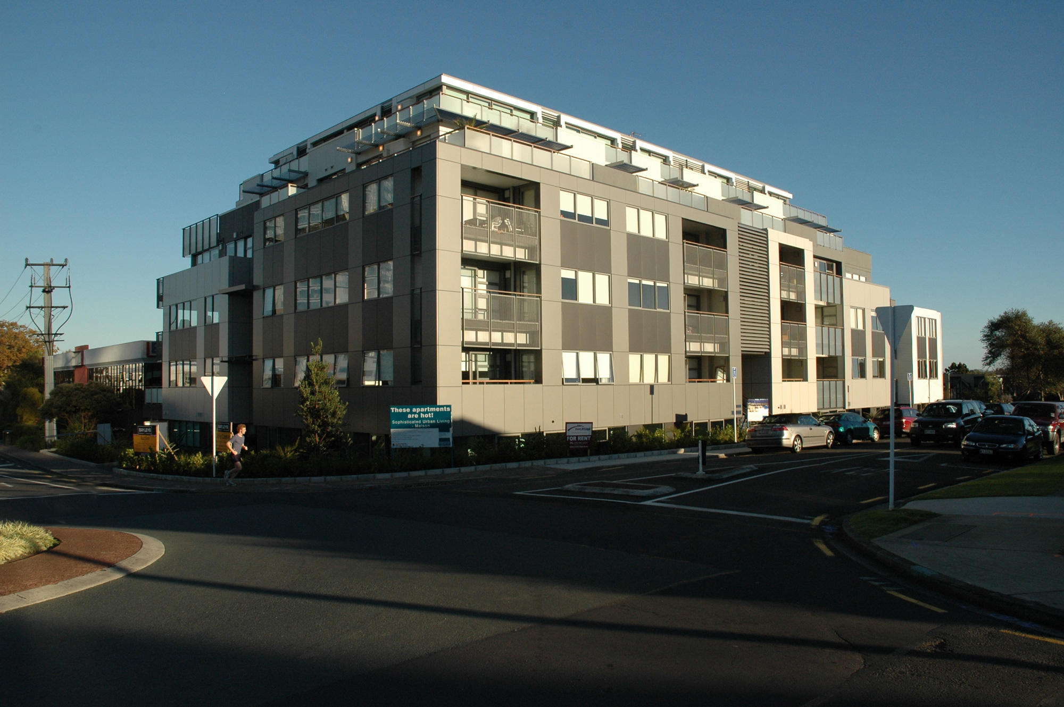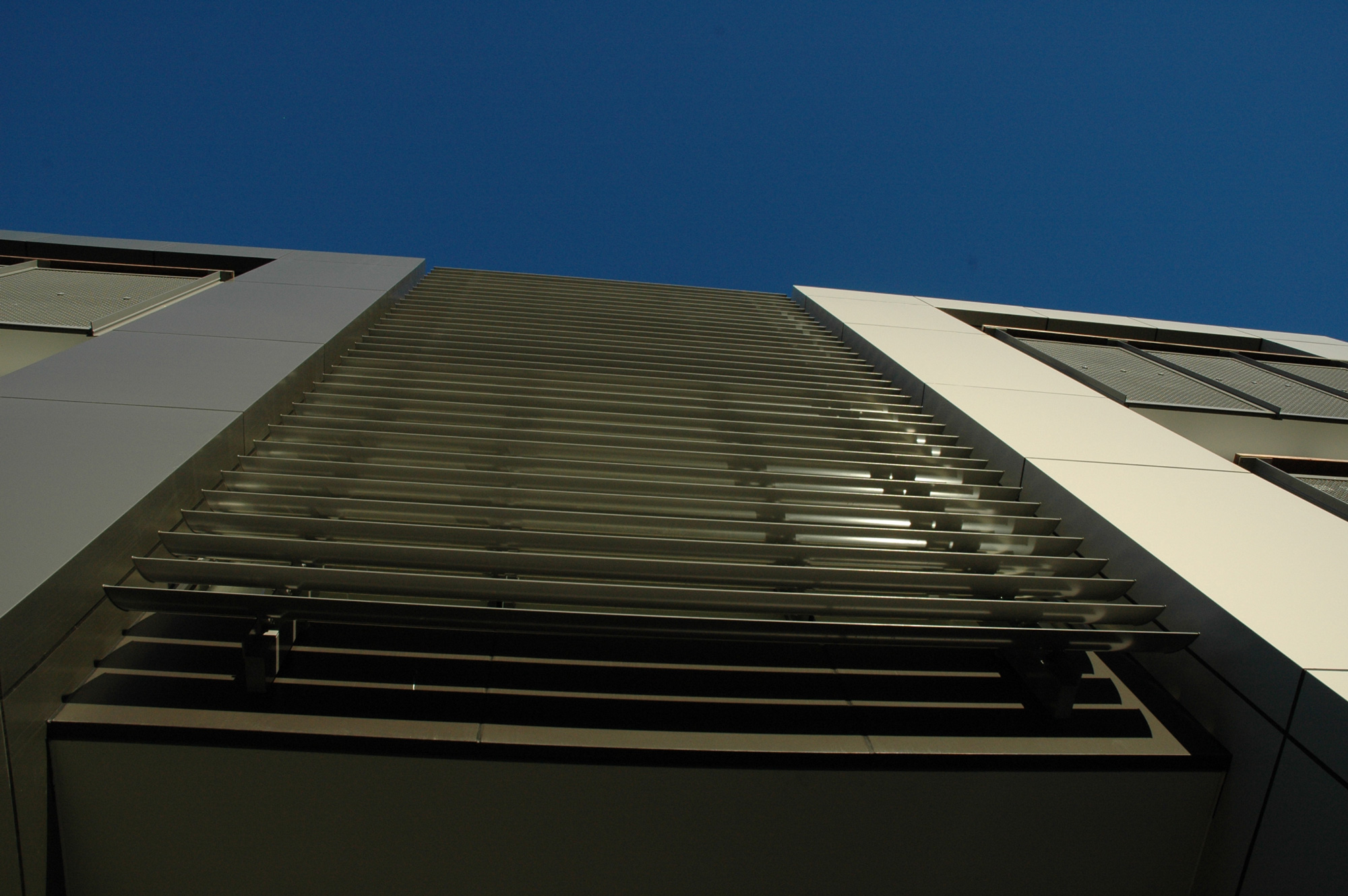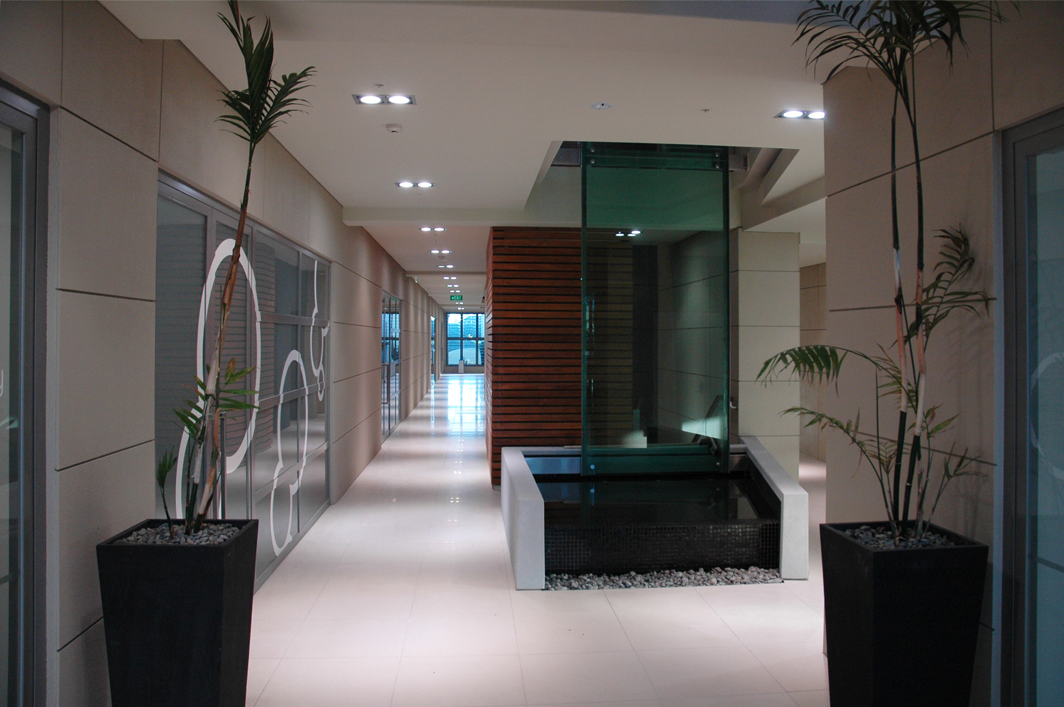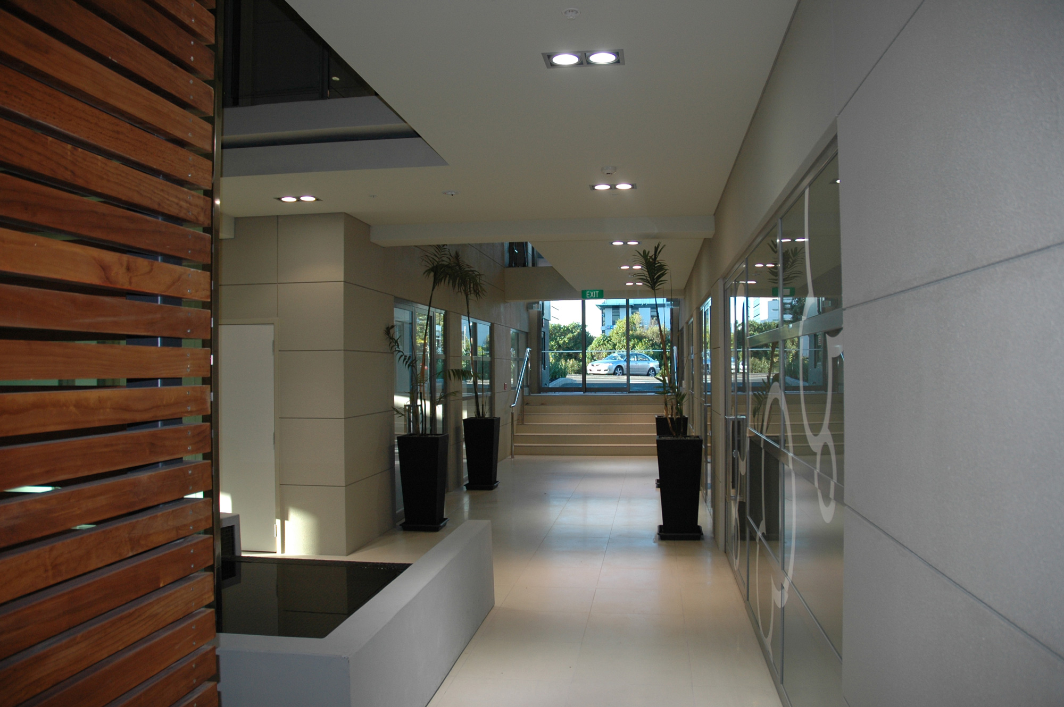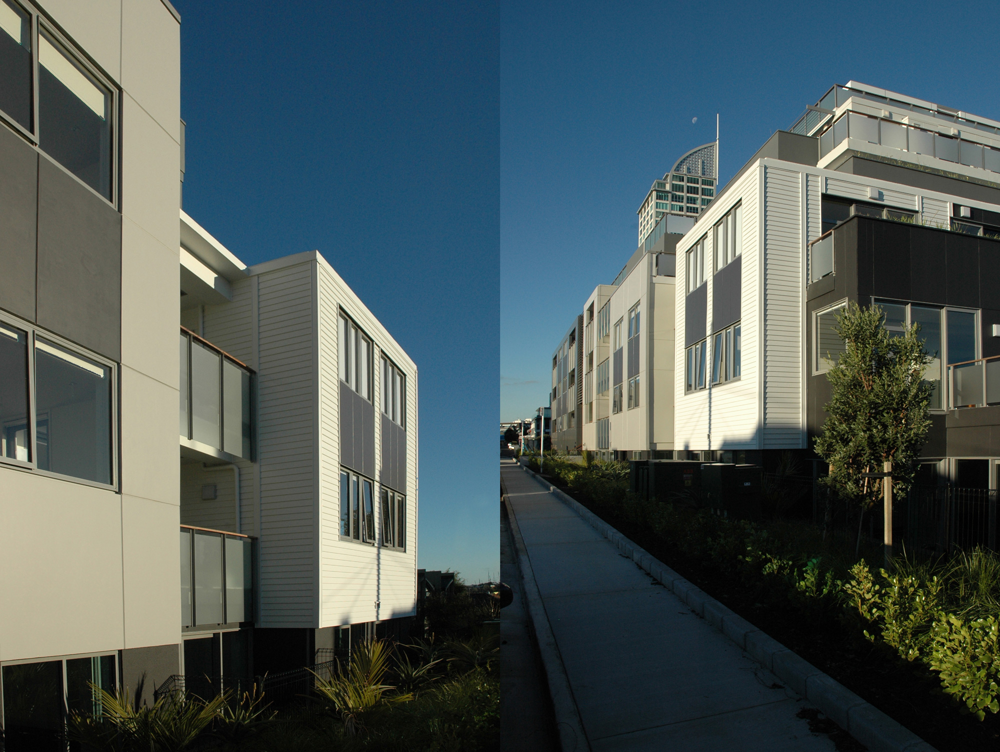Maison
Maison
| The scope of our brief for this project was the initial design, resource consent and marketing of the project for general sale. The site is a former quarry, resulting in the ground level being some six metres below road level. The consent process was complex, requiring a series of responses from local residents and council urban designers.
The resulting mixed use development has lower level office space and 46 apartments above. The structure is split down the centre for circulation via a partially open glass void. The commercially oriented street frontage on Northcroft Street is stepped down along residential Huron Street. |
To visually separate the varied uses, the materials change along the length of the building and separate entrances are provided for commercial tenants and residents. Glass and panels are used for the commercial area, changing to residential scale weatherboards and reflective detailing.
Large upper level deck areas created through the stepped back nature of the design afford extensive views across the harbour to the bright lights of downtown Tamaki Makaurau. |
