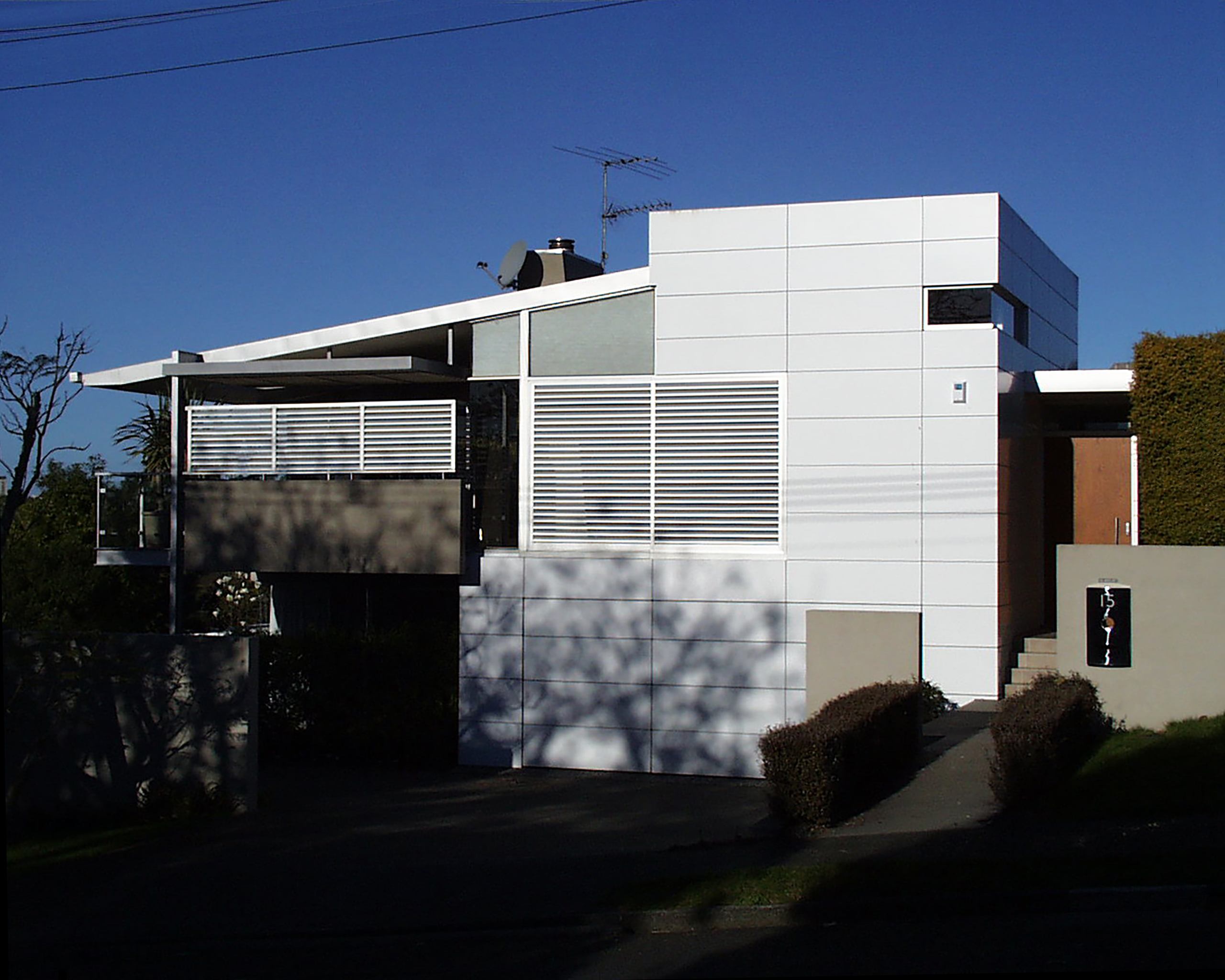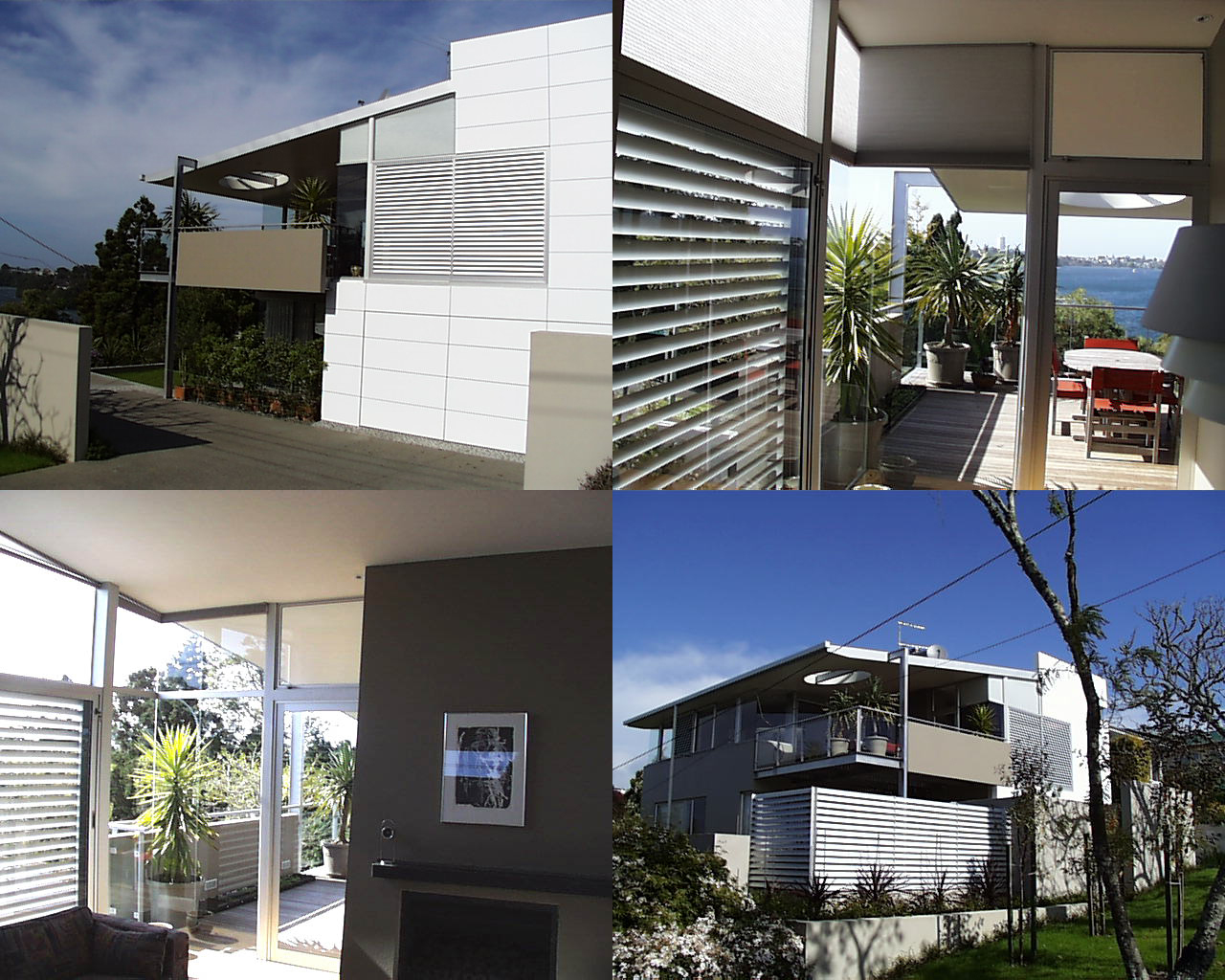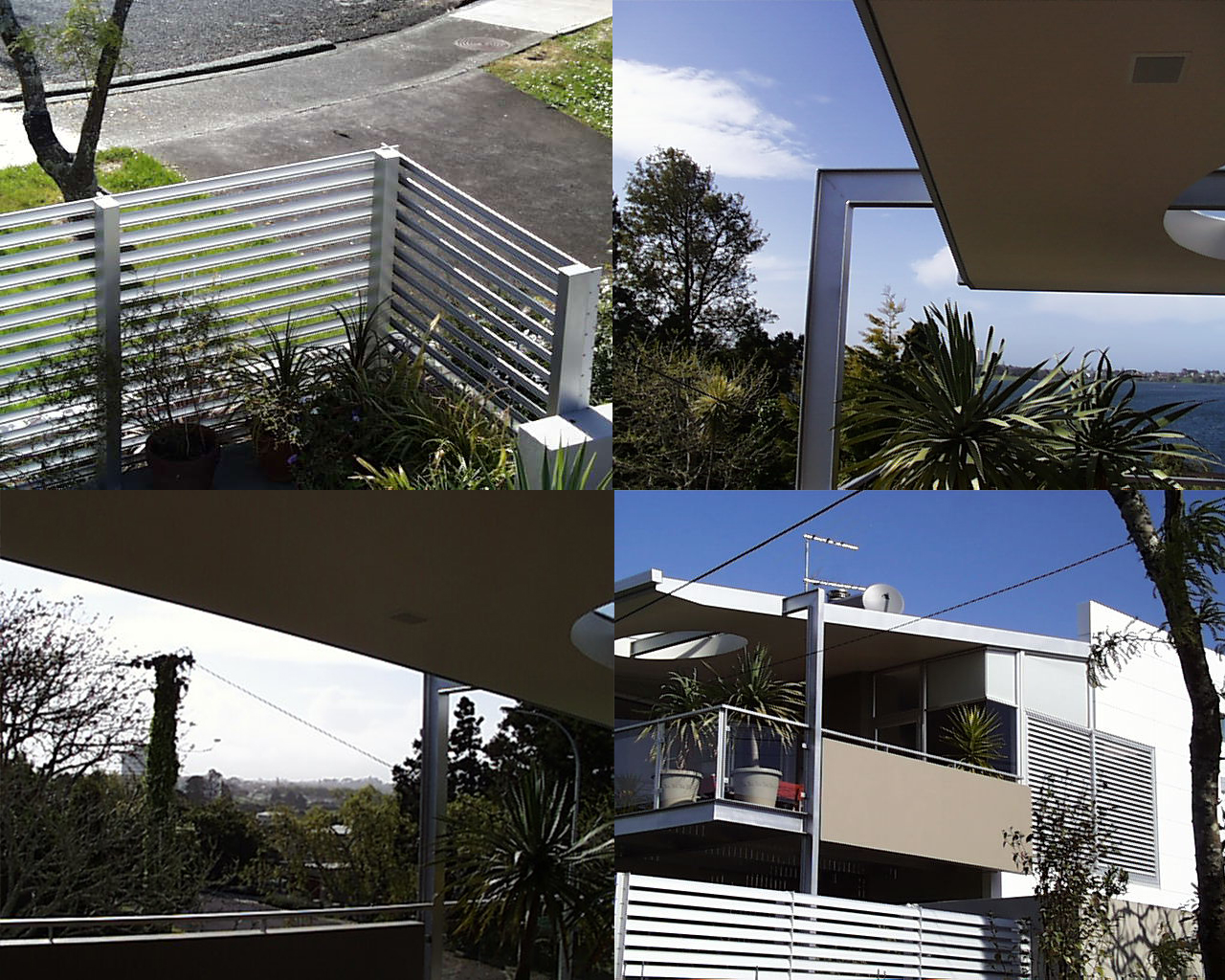|
Downsizing from an earlier Francis Group Architects designed home on Lake Pupuke, these architecture enthusiast clients purchased a site nearby and engaged FGA to design their new cutting edge home. Even now, with the prominent use of aluminium composite panels and a seamlessly integrated garage door, it’s hard to pinpoint its age. The design brief was for a timeless, contemporary home with flexibility, sun and views. The property itself is unusual with a long boundary facing the view, abutted by a promontory of Killarney Park which serves to preserve the outlook. |
Stepping up from the front door, the panoramic view from the lounge-dining-kitchen is revealed. This easy entertaining space incorporates an angled ceiling and fireplace. Lake views also dominate the flexible space downstairs where the second lounge can be divided to create a one bedroom self-contained area. Recurrent architectural elements include cut-out rectangles used in walls and elsewhere, plus circles as can be seen in their covered deck’s skylight and bathroom mirrors. |


