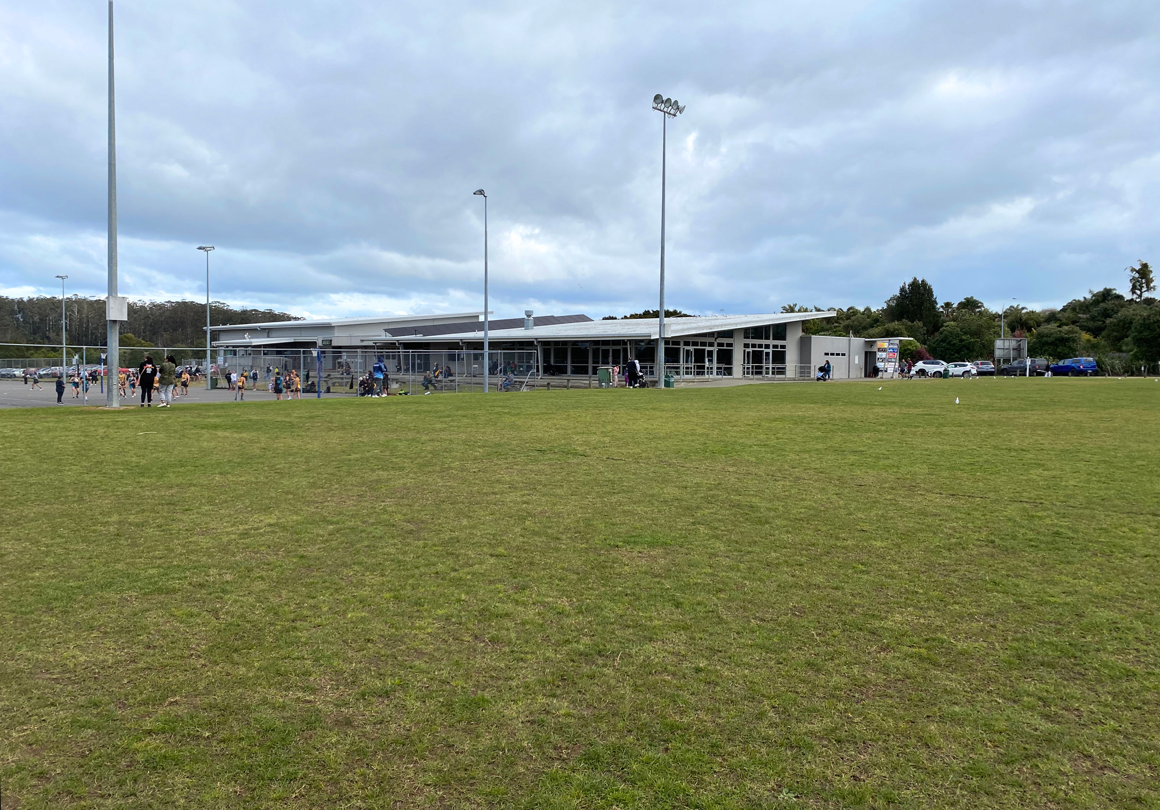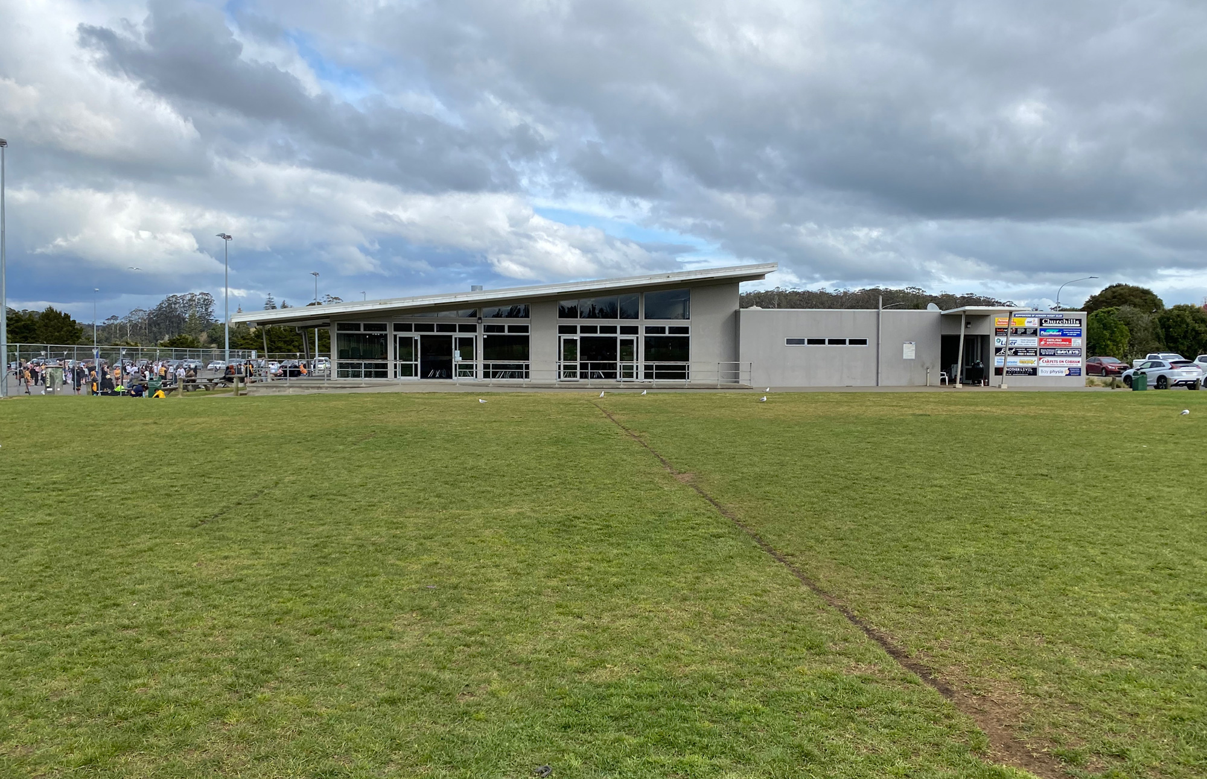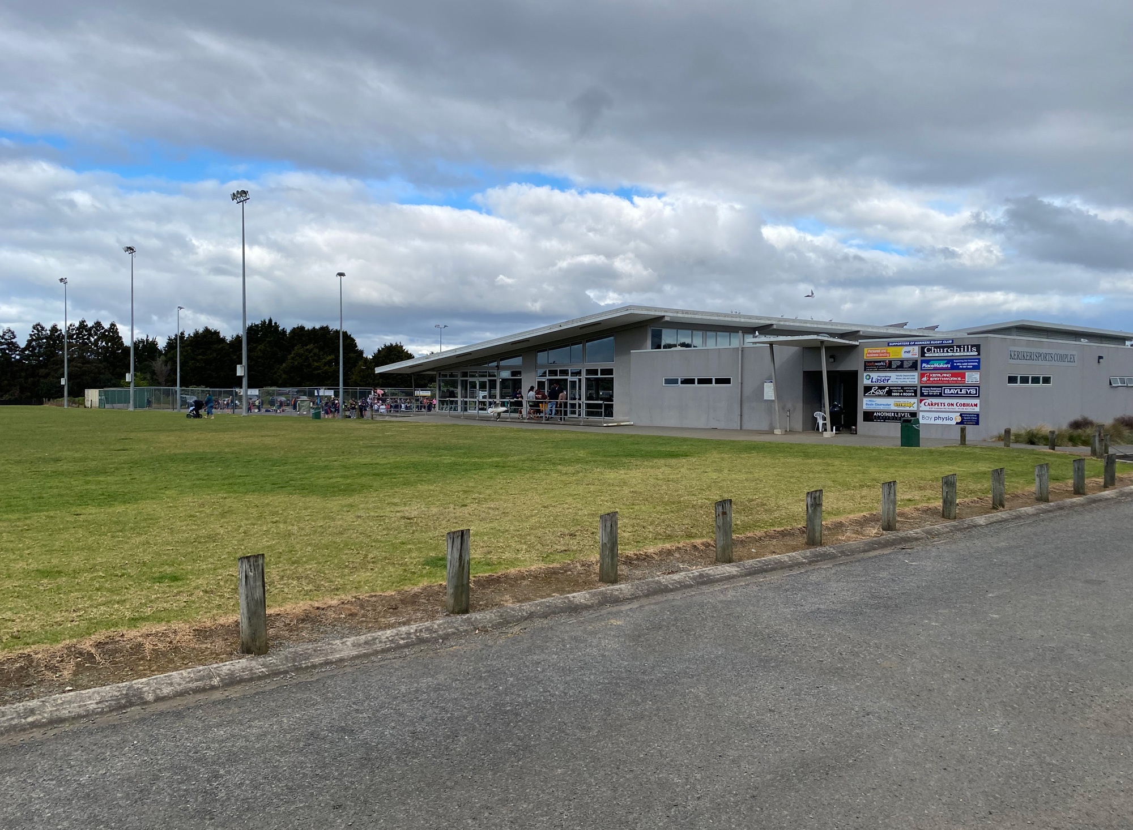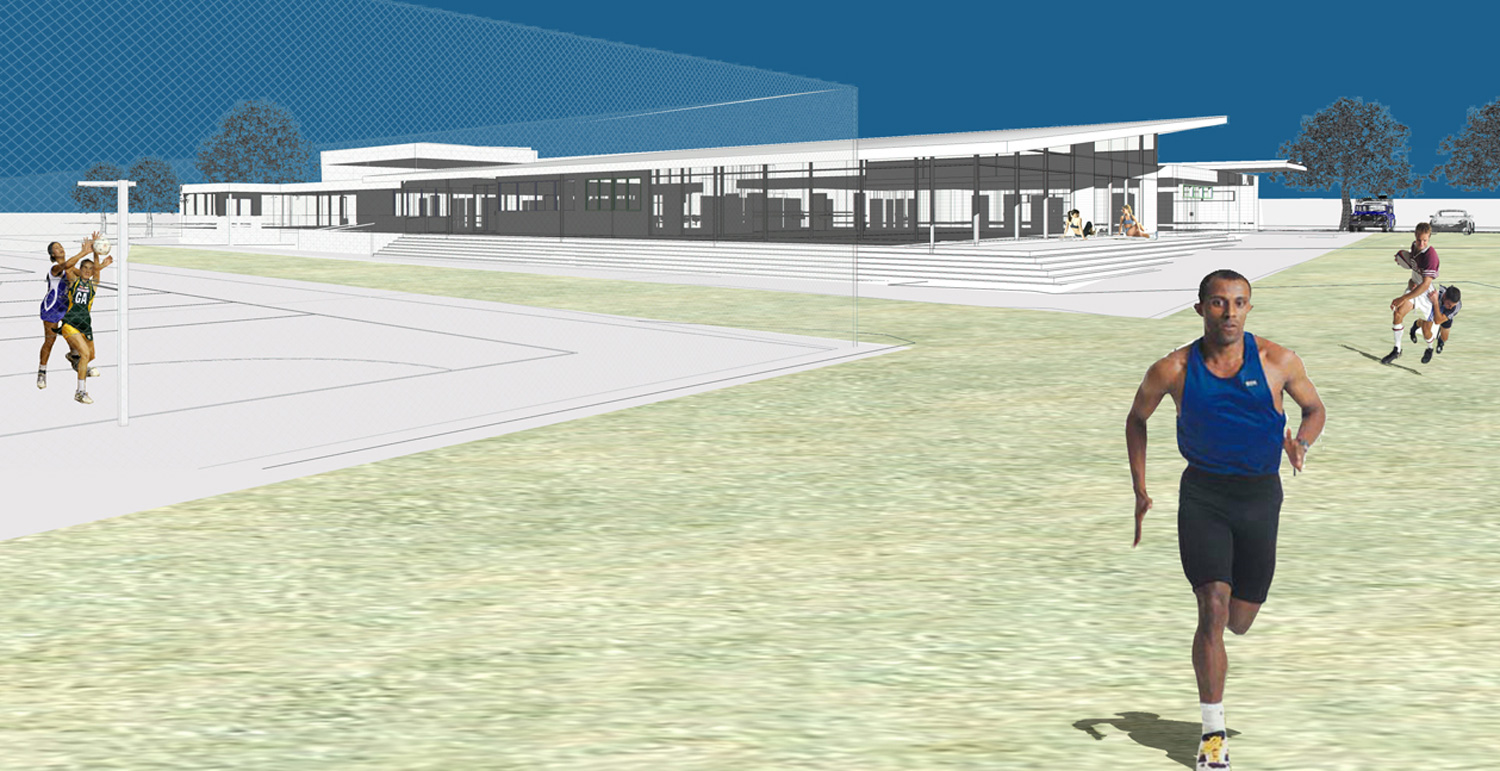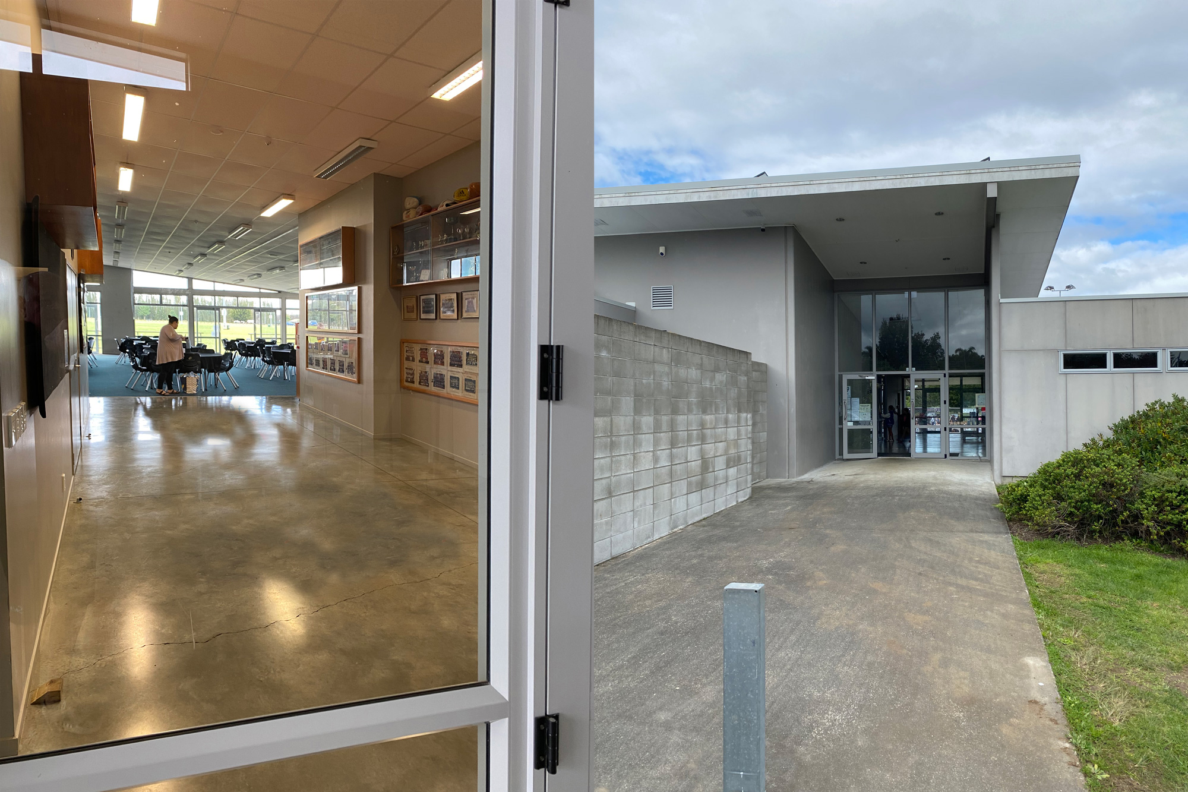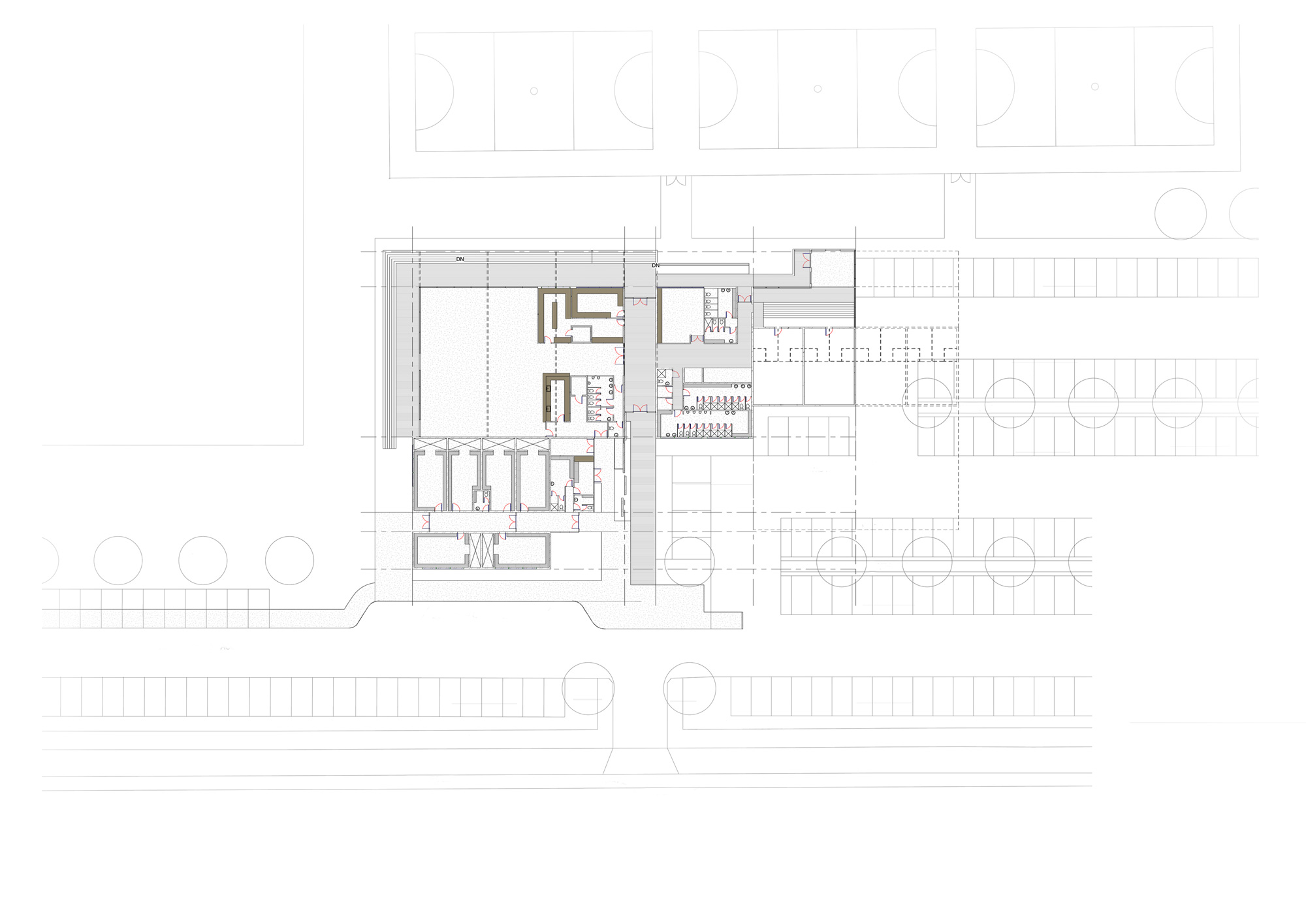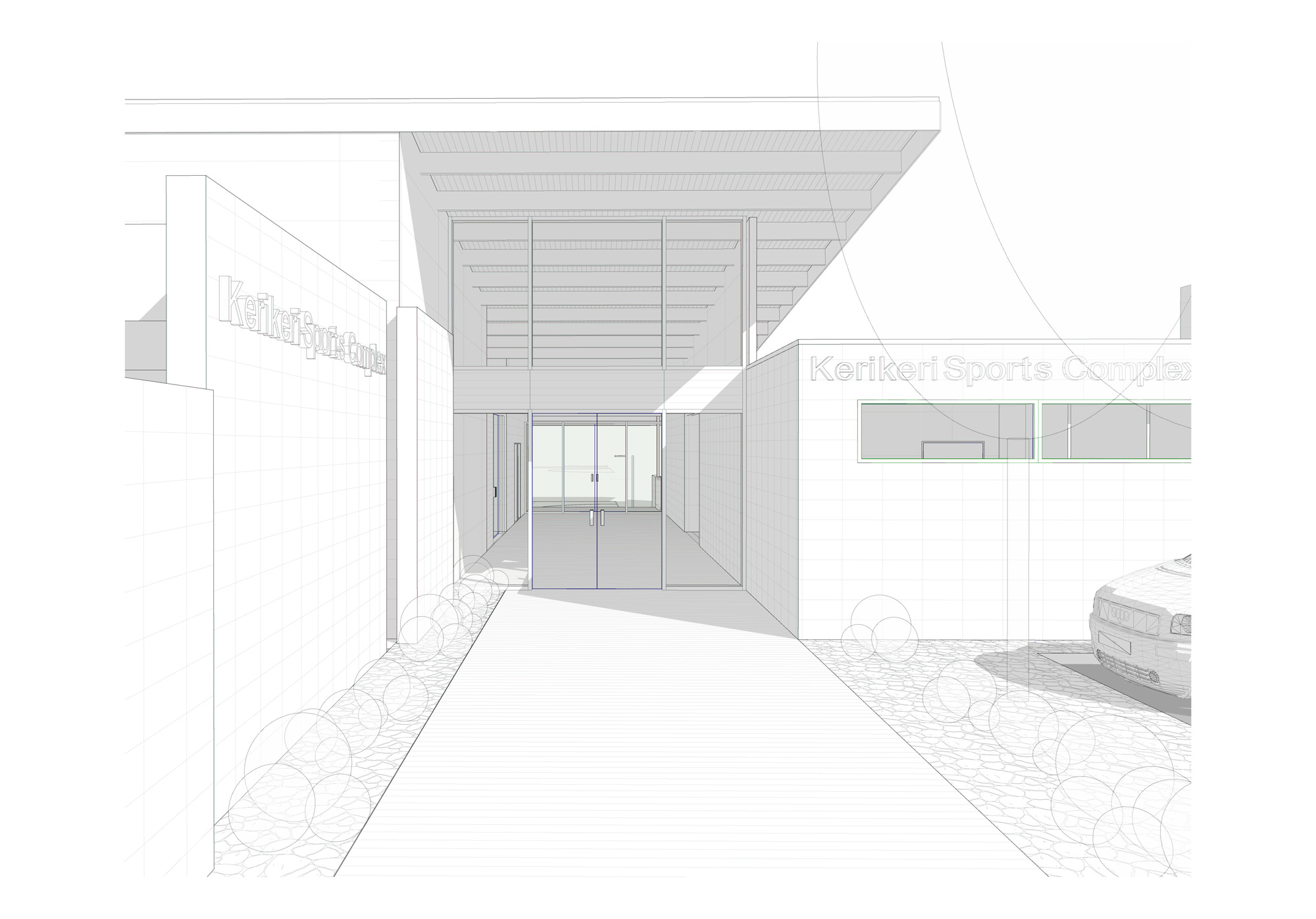Kerikeri Sports Complex
Kerikeri Sports Complex
| Applying our experience in community sports facilities, we were able to redesign an existing concept as part of a limited design competition and tender process. A key component of the brief was cost effectiveness, and our design fulfilled this requirement.
With a local Northland architectural team on board to take the project to completion, our role was limited to conceptual design, layout and graphic presentations for submission which succeeded through the selection process. We were able to apply much of the logic that was developed through an earlier project in Ōrewa, the Victor Eaves Park project. |
We took into consideration the high use of this facility with simple, flexible spaces which allow many activities to take place concurrently. The design also included future expansion with squash courts, and this expansion has recently been completed.
The design of the sports facility is strong, easily staged and economic in its form. Particular attention was paid to simplicity and durability without compromising the quality of design, resulting in high-quality functional spaces. |
