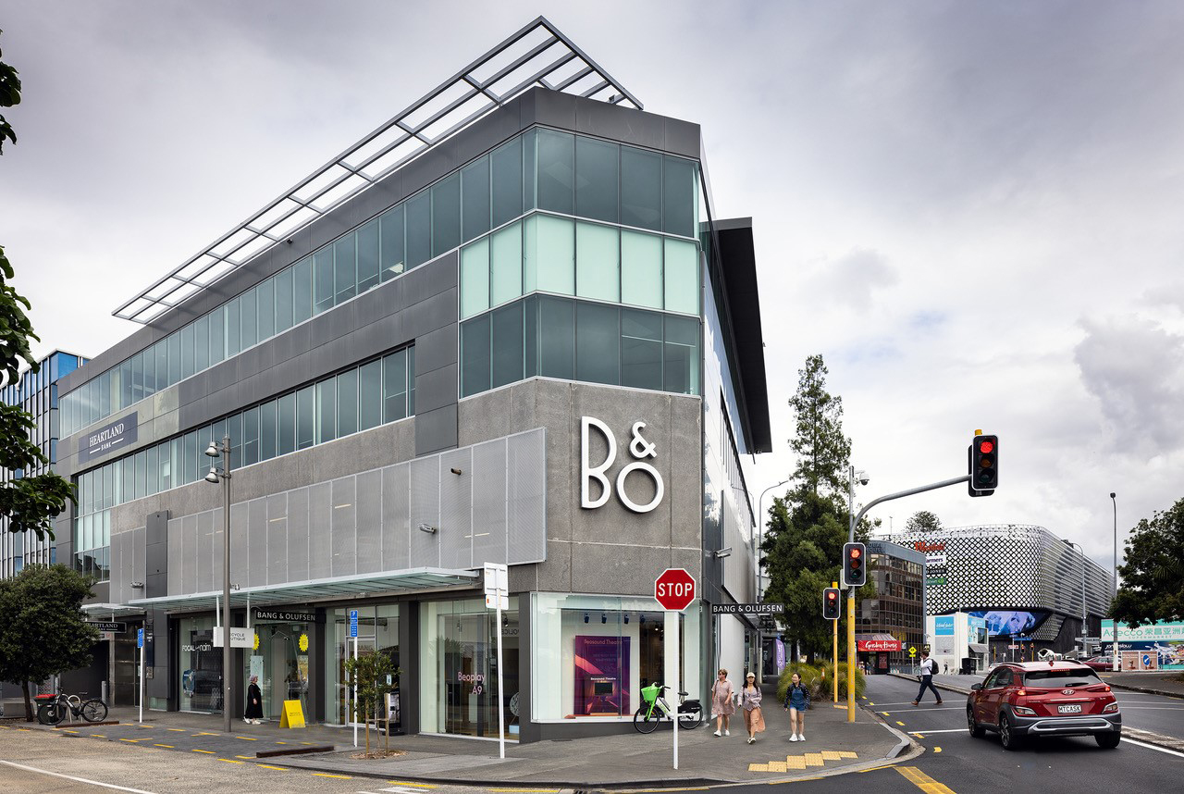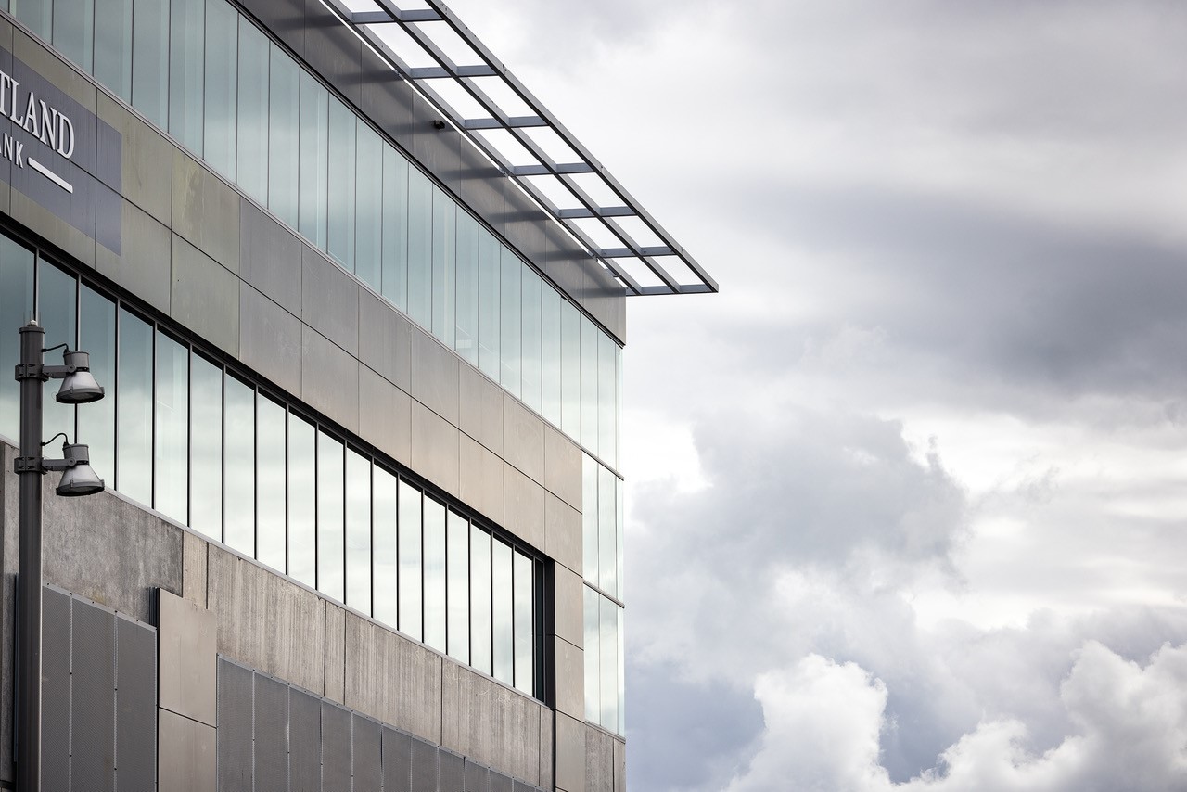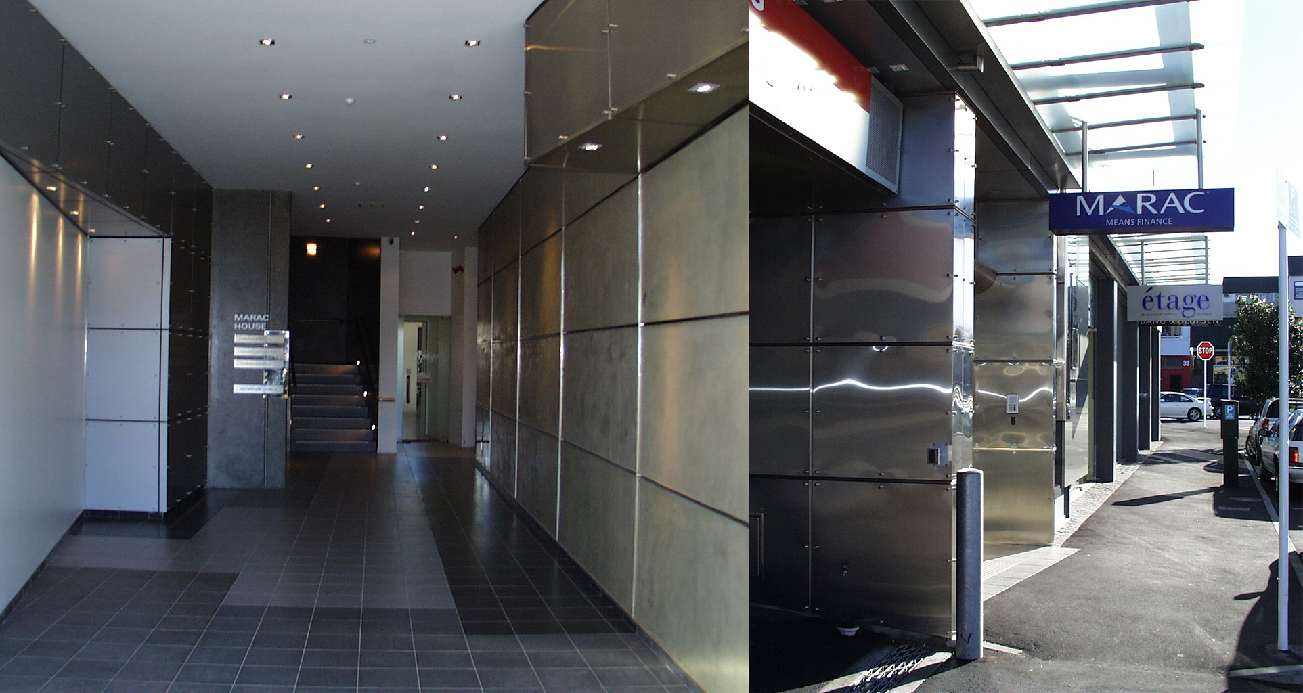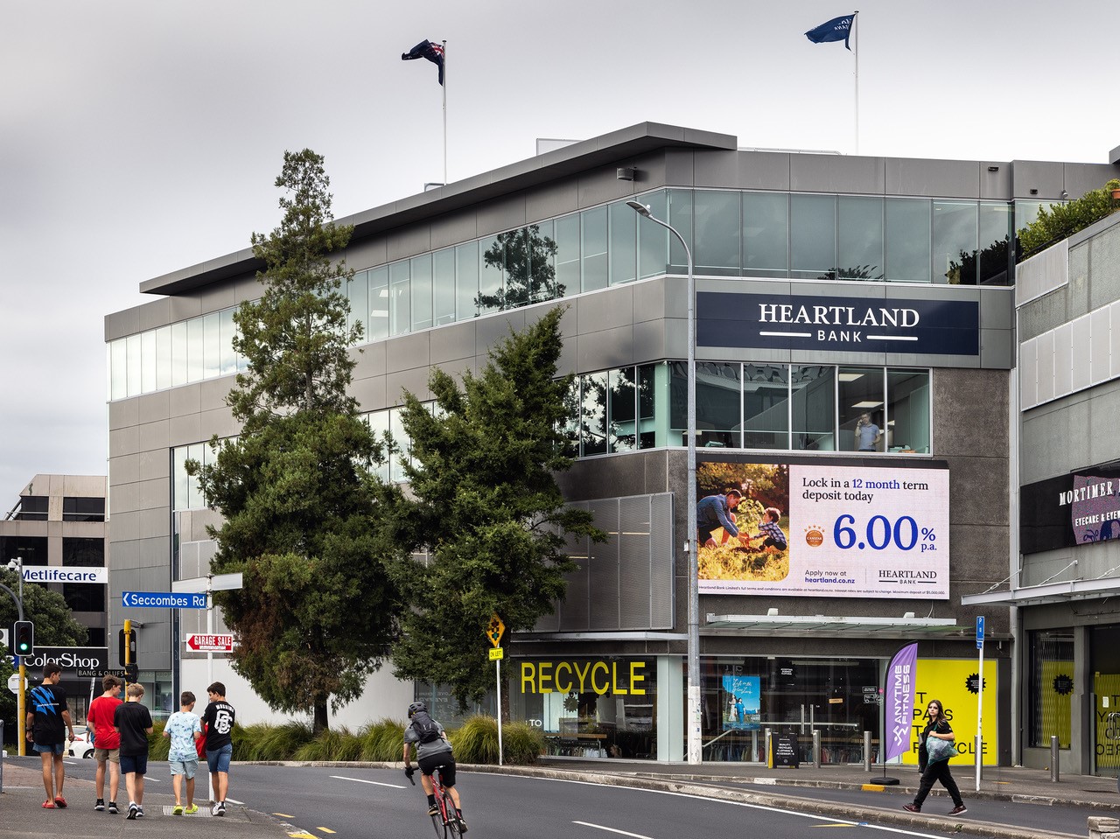|
This complex project involved the construction of a five level building on a corner site previously used as a carpark, alongside the regeneration of an existing warehouse. The former warehouse was to be converted to ground floor retail space with two levels of carparking above. A critical aspect was to minimise disruption to the existing tenant throughout the project. A staged consent process was required for this fast tracked construction, involving careful balancing of the existing anchor tenant’s needs with the requirements of the major new tenant which included completion within eight months of committing to the tenancy. |
As the needs of the prospective tenant were continually refined during the construction process, the built result differs considerably from that which was initially conceived, while still retaining core aspects of the original design. Resource consent has been granted for an additional office floor expansion on top of the older building to allow growth for the existing tenant or new office tenants as required. Aesthetically pleasing, the old warehouse building has a mesh wrap-around frame, connecting it to the new construction. The project as a whole has a layered materiality and building elements which accentuate planes of movement; the material palette is reserved yet strong and appropriate for this busy street corner location. |



