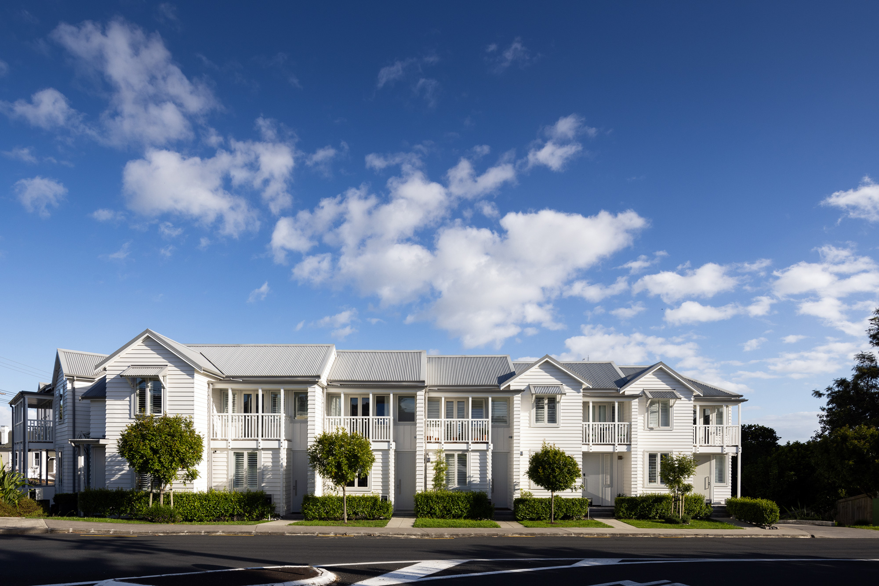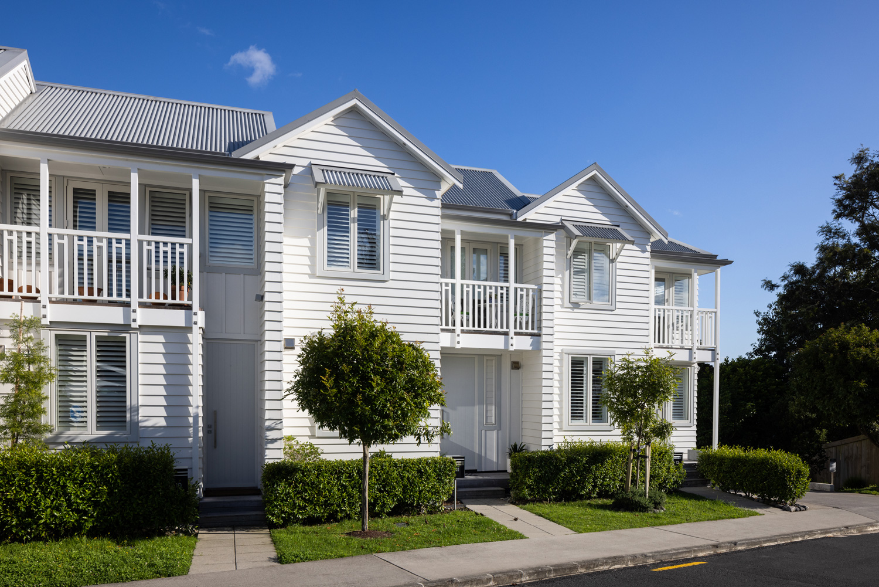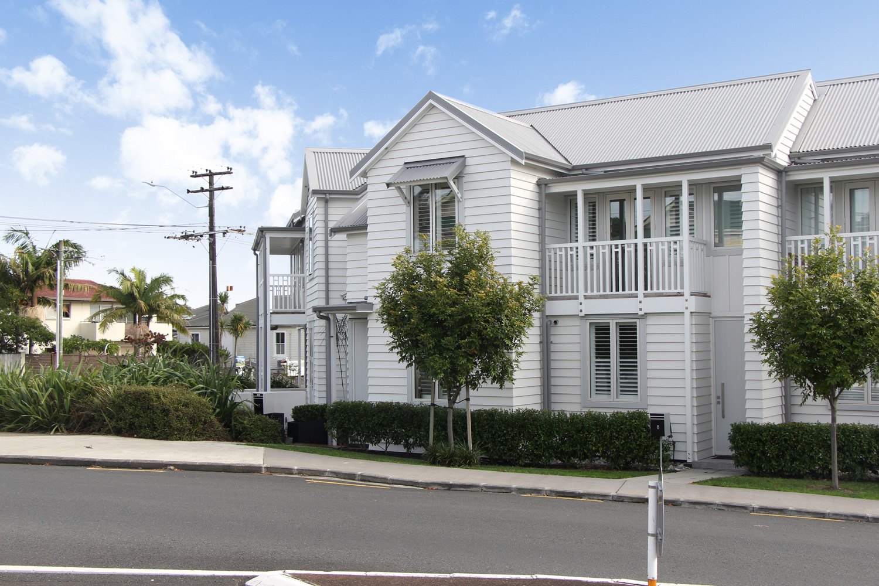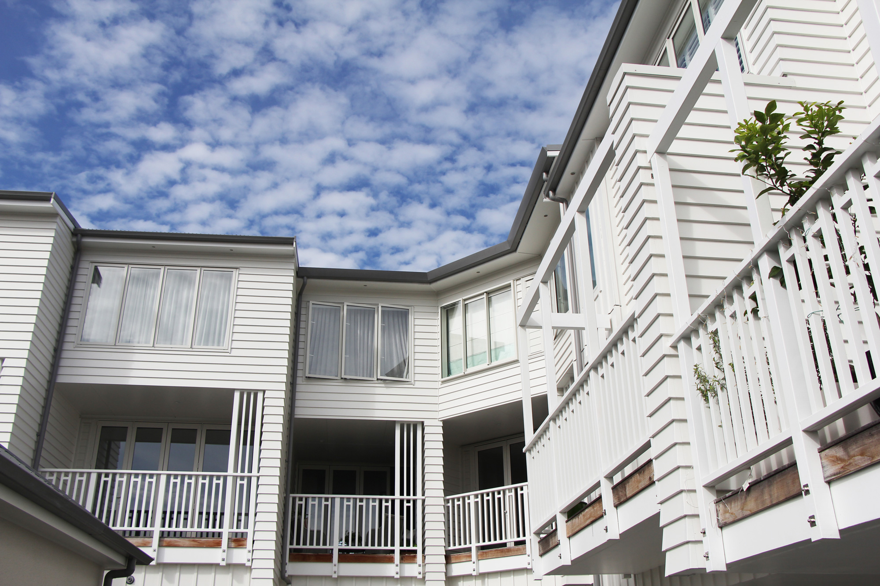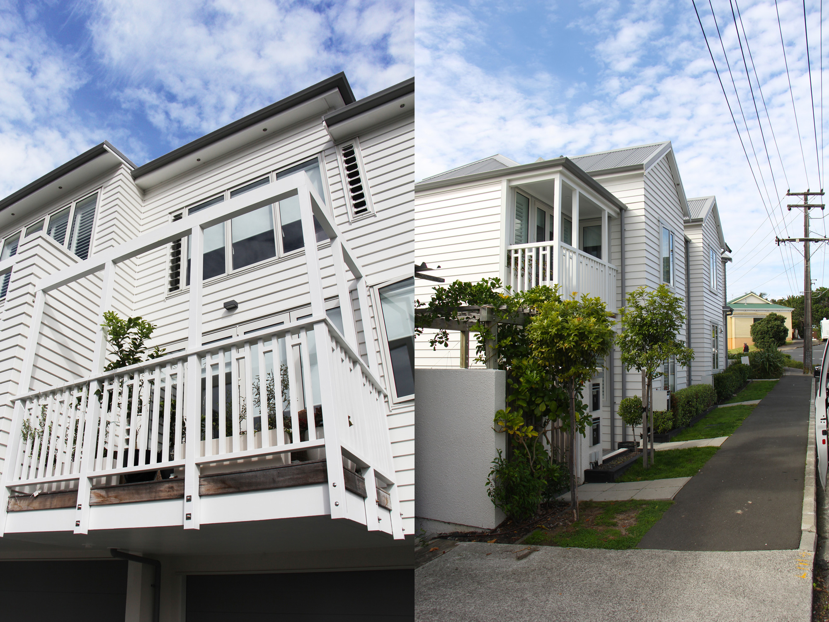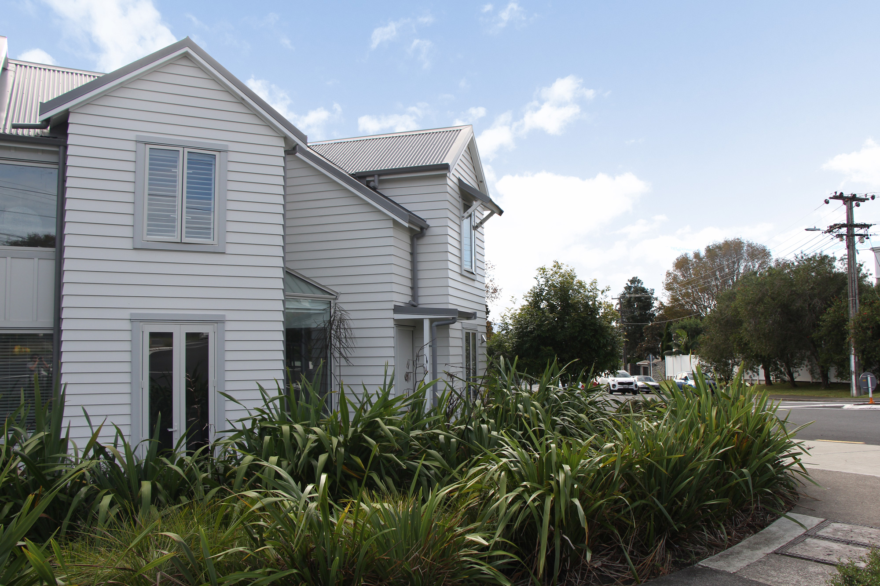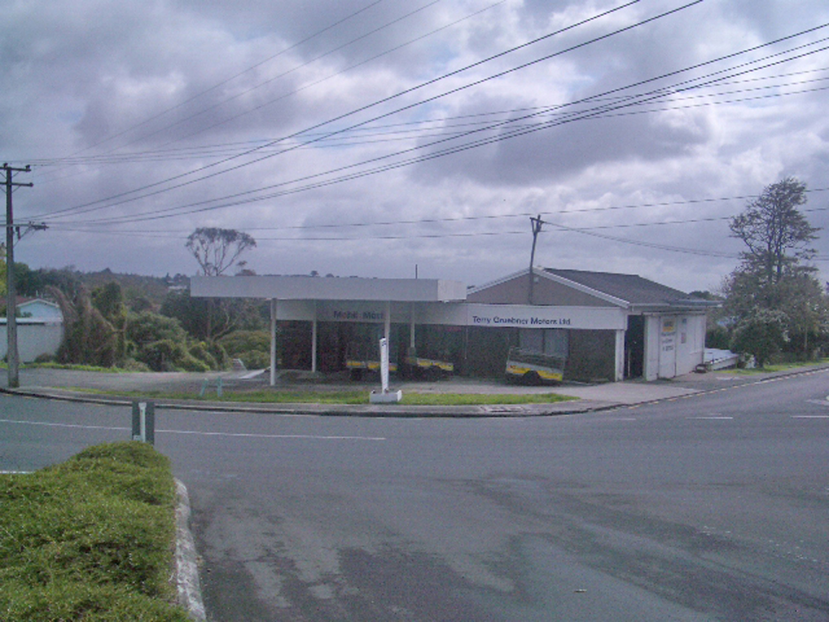| Wrapping around the street corner, the location for this complex of ten terrace houses is on the site of a petrol station. The four year resource consent process with many design iterations was finally settled in mediation with construction taking a further three years to complete.
Given the underlying commercial zoning and geotechnical and planning regulations, the constraints imposed were not typical, and were overlaid on existing site constraints. A line of sight was required to be maintained, allowing traffic to see across the intersection. The housing was to be located only around the roadside perimeter. An adjacent reserve was to be cleared of noxious plants and replanted in a range of natives and exotics. Utilising what had been an unstable and contaminated steep drop off, a podium level was established for the carpark using large cantilevers, satisfying the client’s brief to fit as many terrace houses as was reasonable on to the site. The units are of varying sizes, and each has an individual identity while being true to the overall design. |
Materials and forms were chosen to be sympathetic to the heritage nature of Birkenhead. Carefully modulating this requirement with the terrace style, the overall design detailing is consistent and as simple as was reasonable given the site constraints.
With good sun, privacy and access to local amenities, public transport and green spaces, this development exemplifies how intensification can work to the benefit of communities. |
