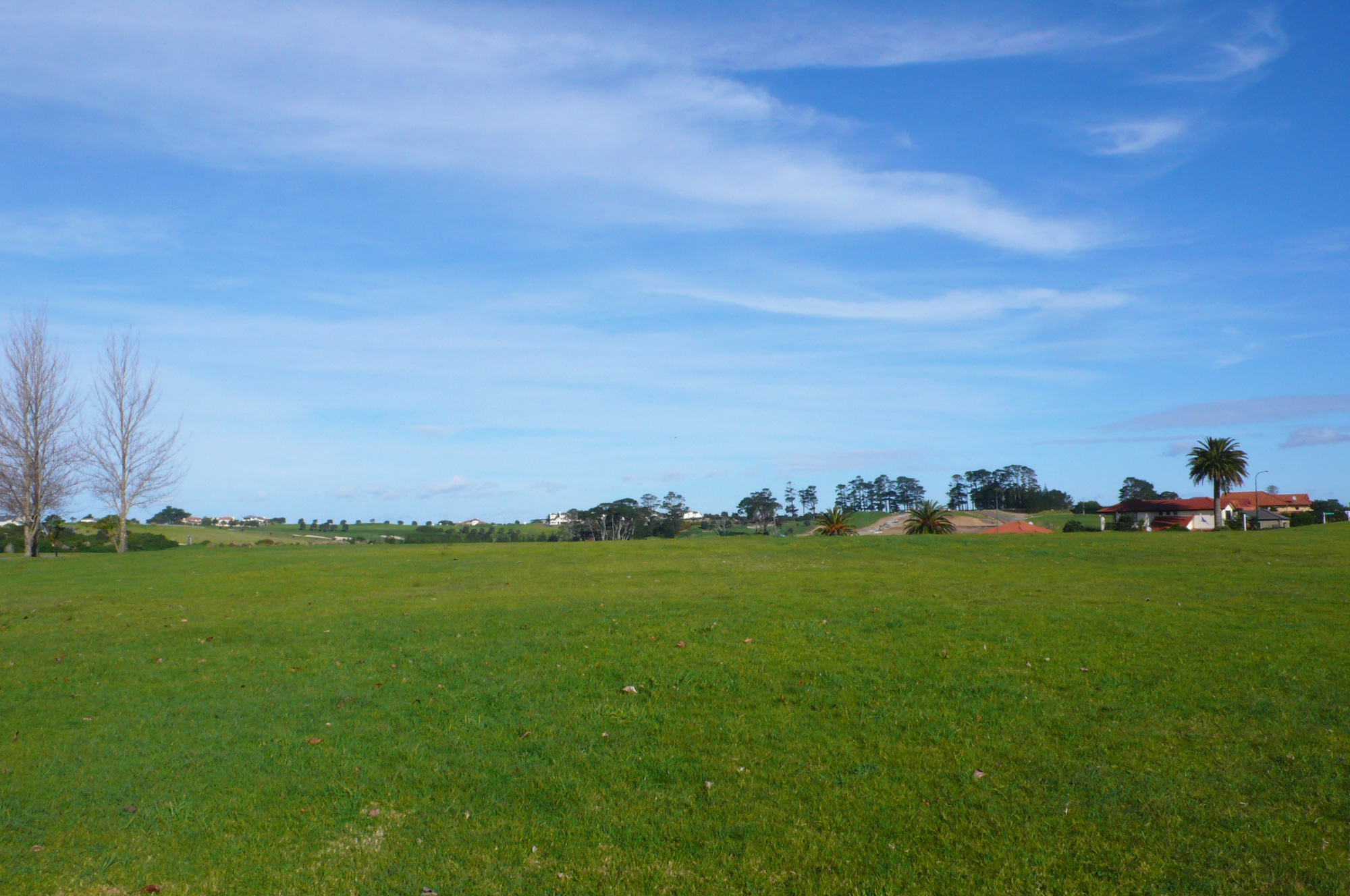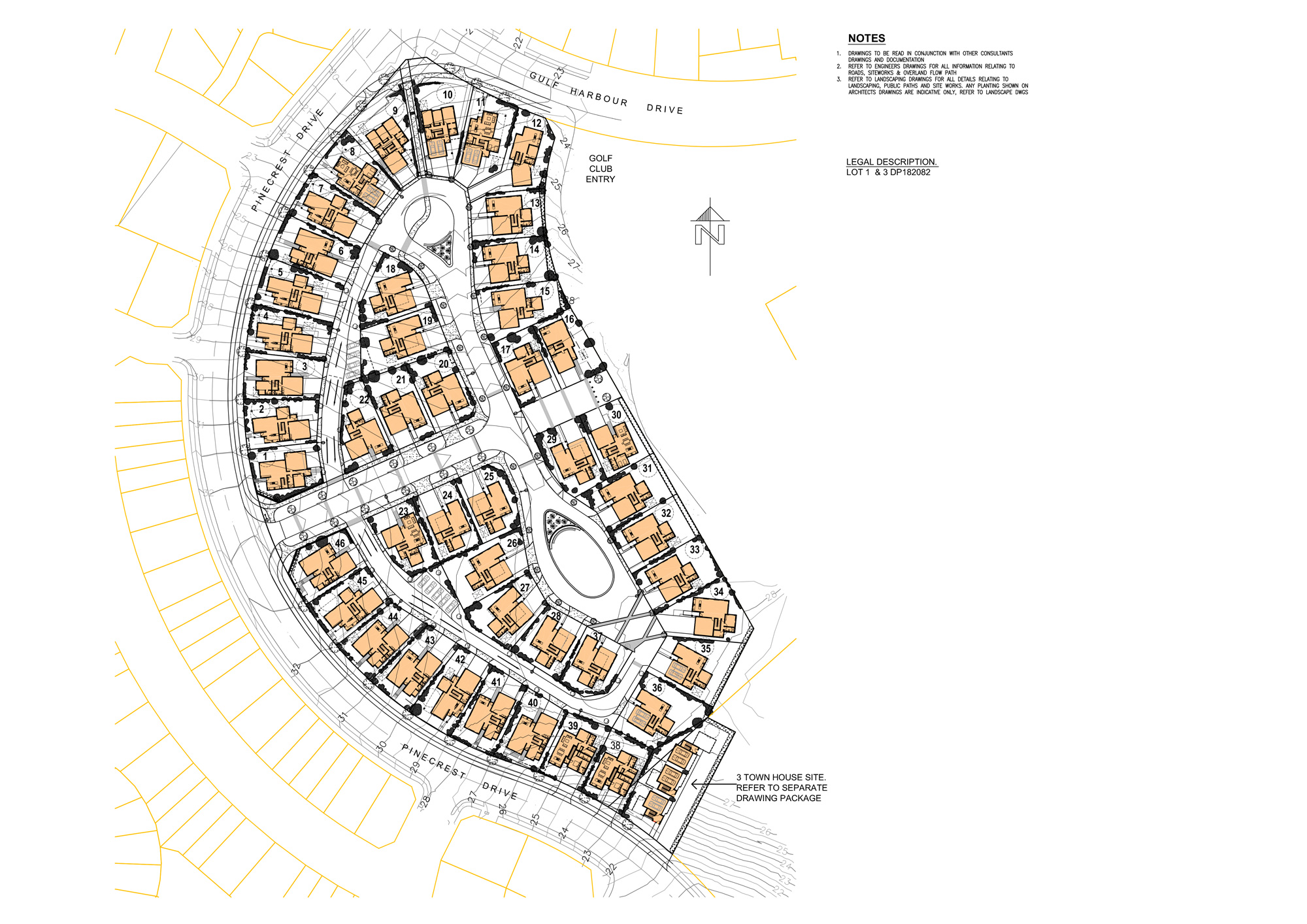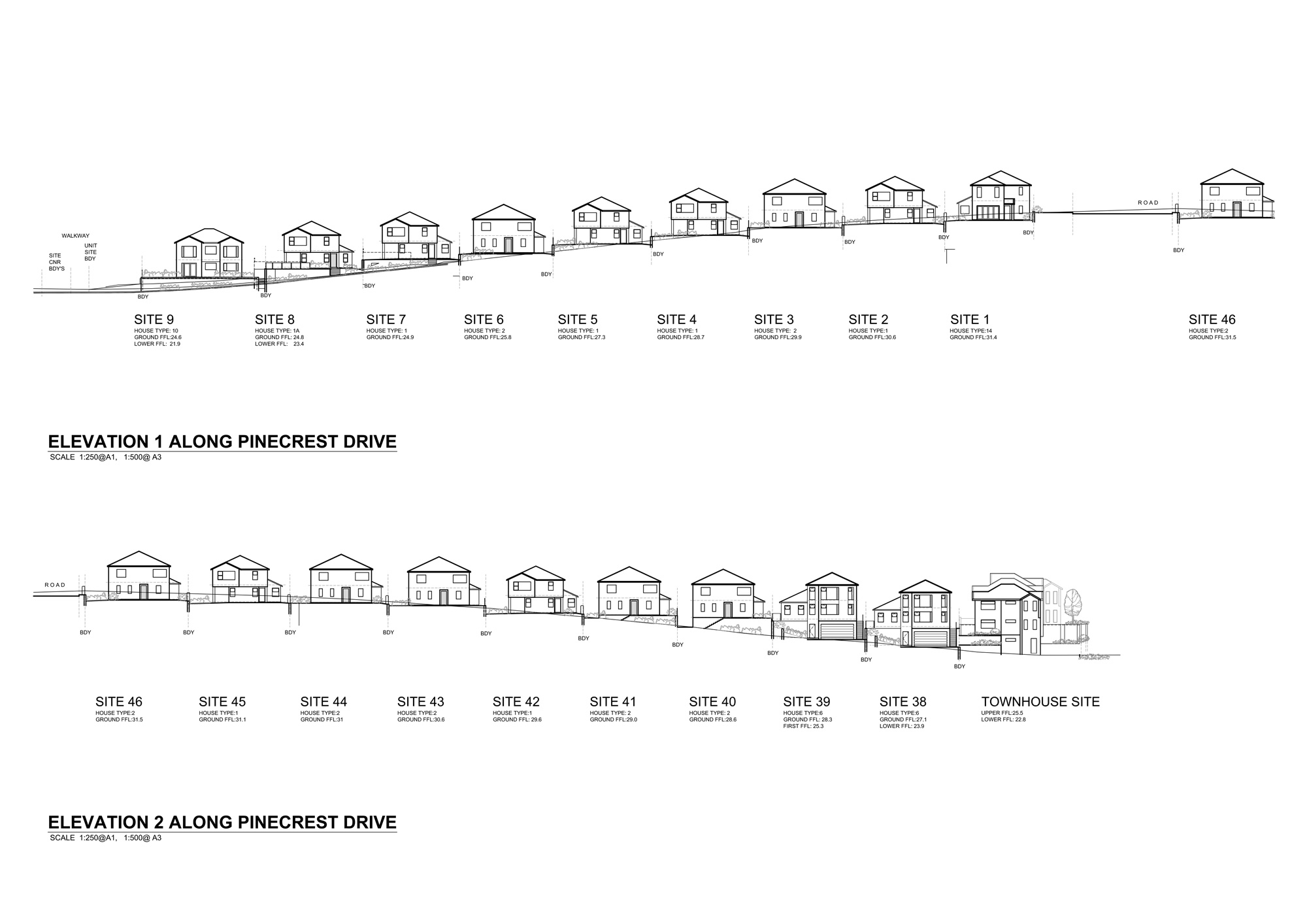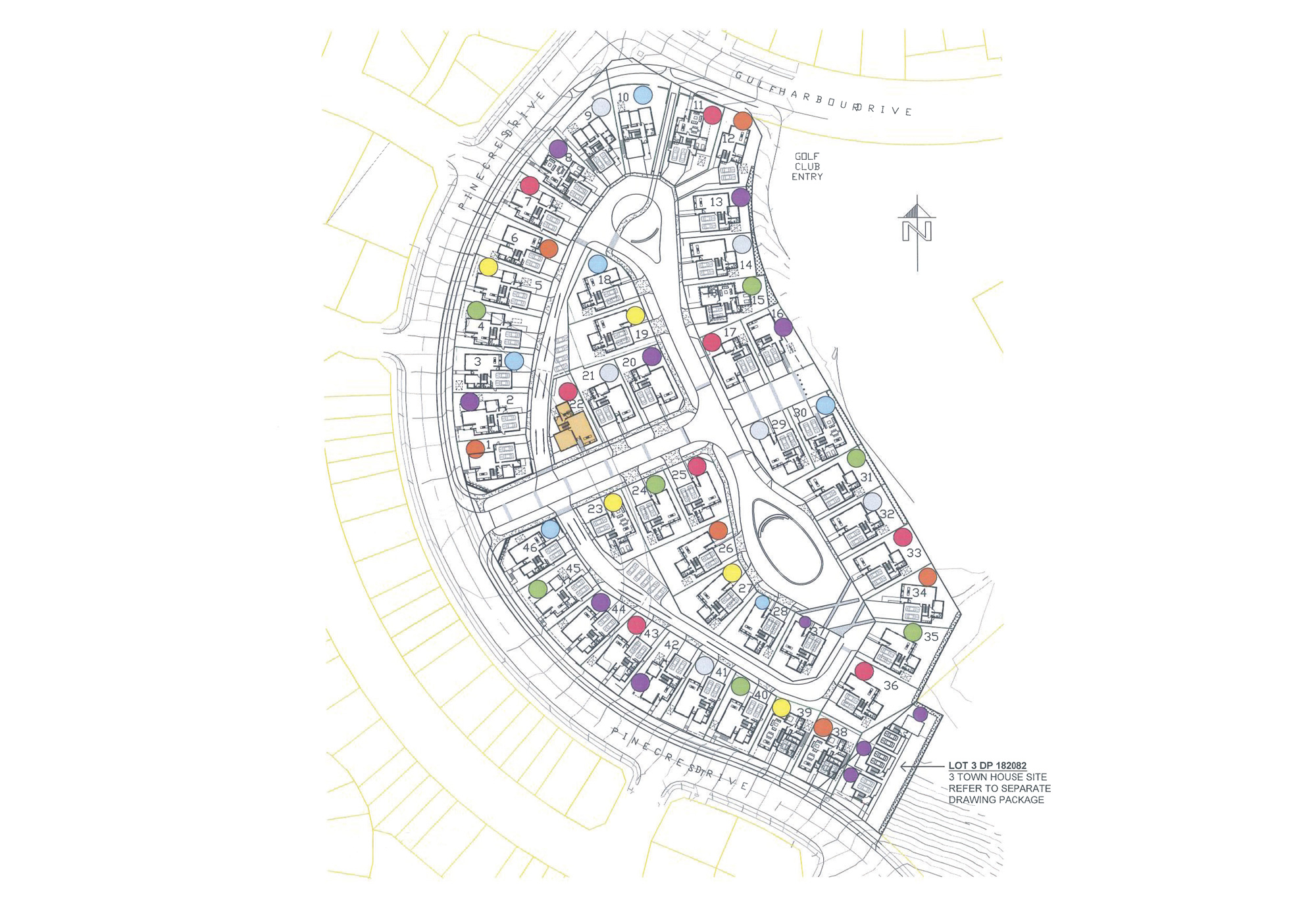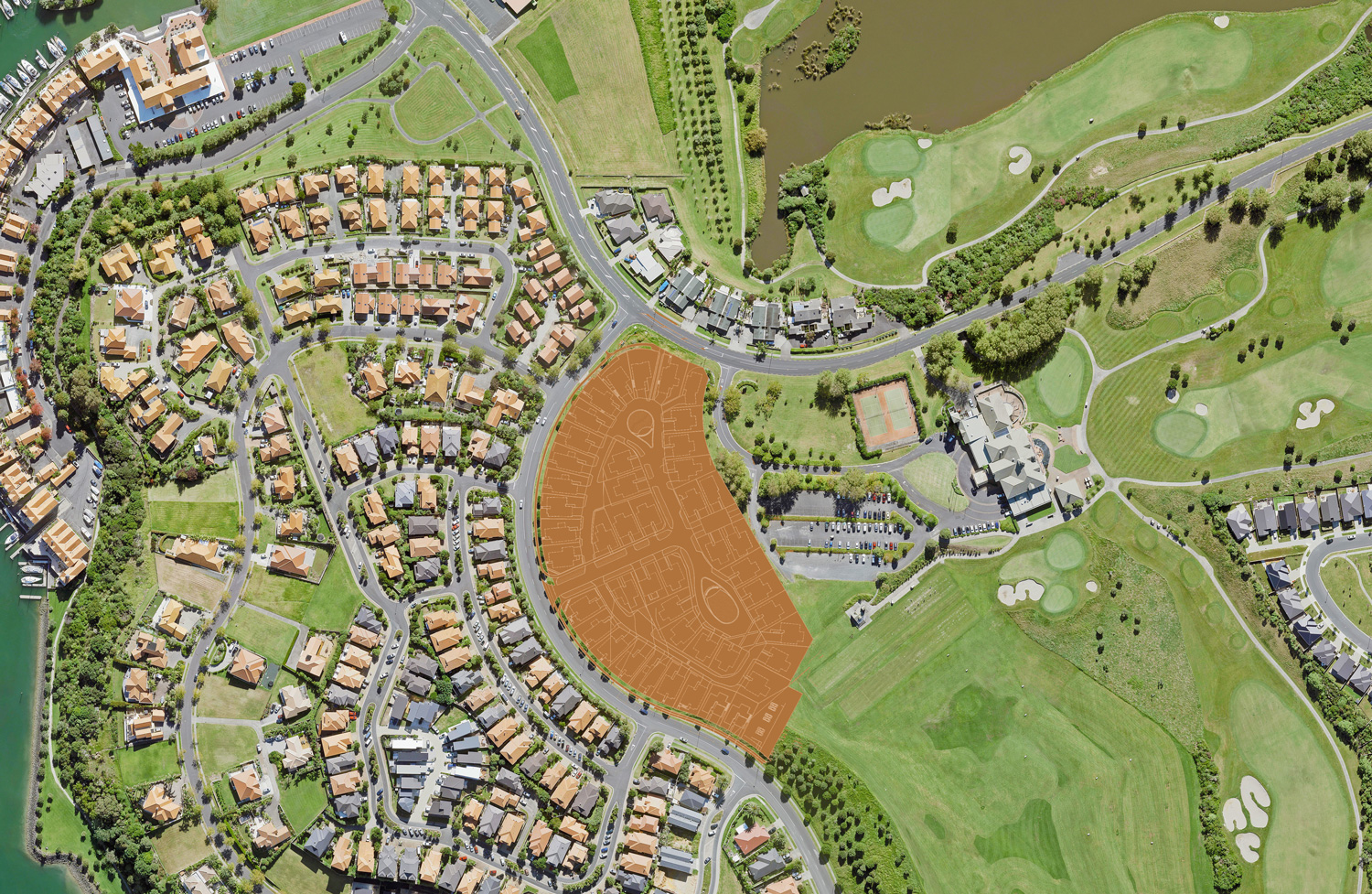Gulf Harbour
Gulf Harbour
| This master plan project required a complex resource consent given the location adjacent to the Gulf Harbour Golf Course.
Delivering fifty-two standalone houses, the overall design complied with both the district plan and the Gulf Harbour building and development covenants. The project was designed to be completed in stages, with the ability for individual designs to be undertaken using the consented design as a template. |
The splayed design assisted with individualising each dwelling and differentiates this development from a more typical subdivision. FGA worked with landscape architects throughout the project, ensuring each home formed part of a creative living environment. |
