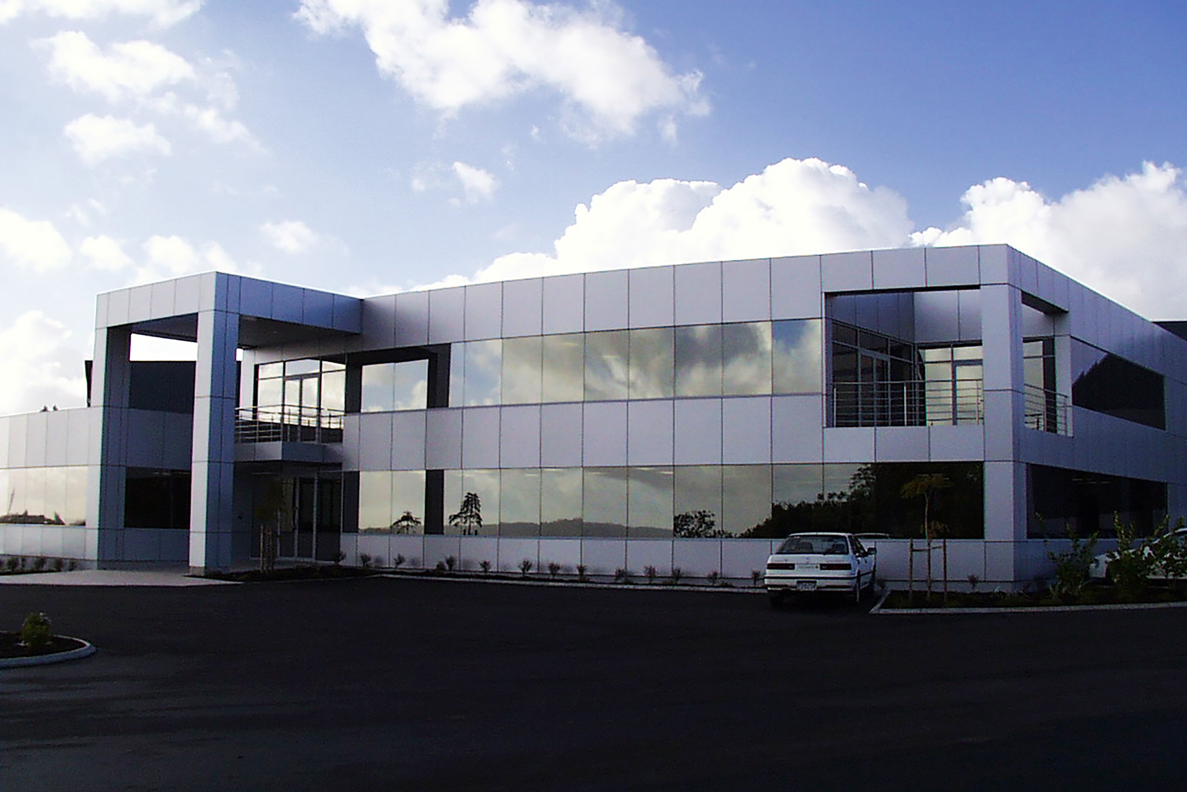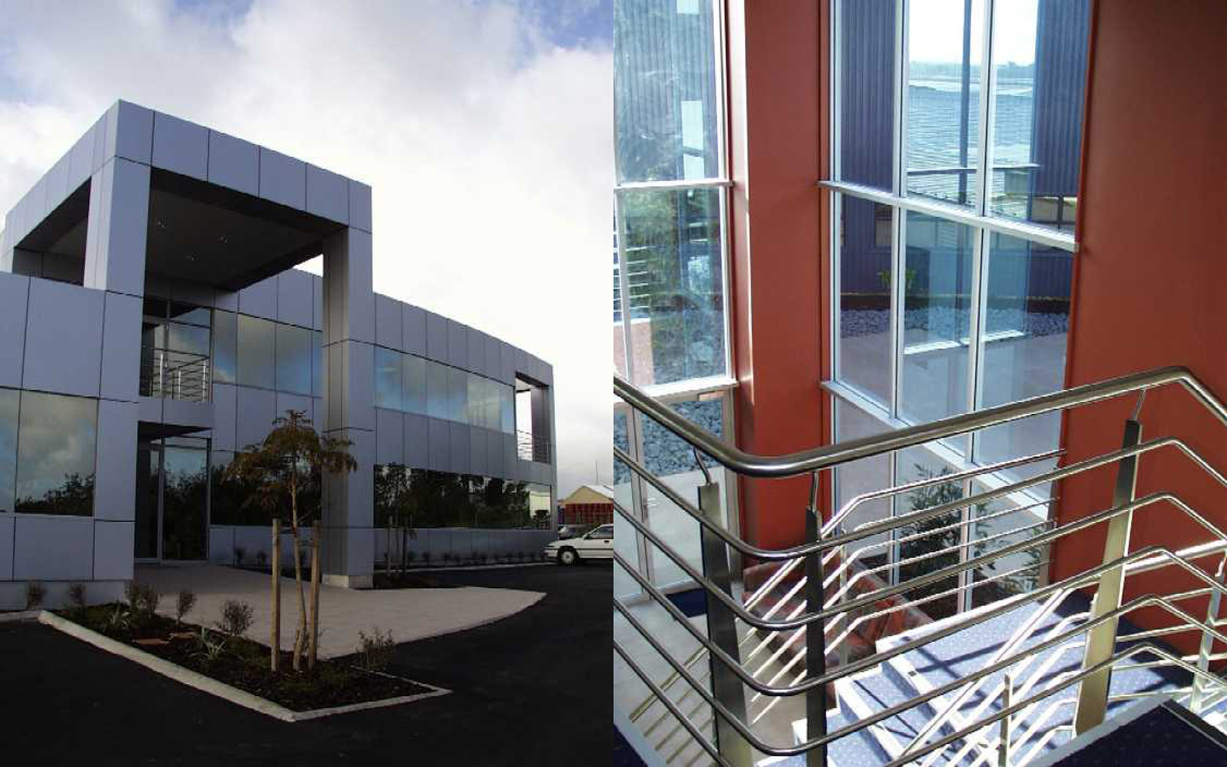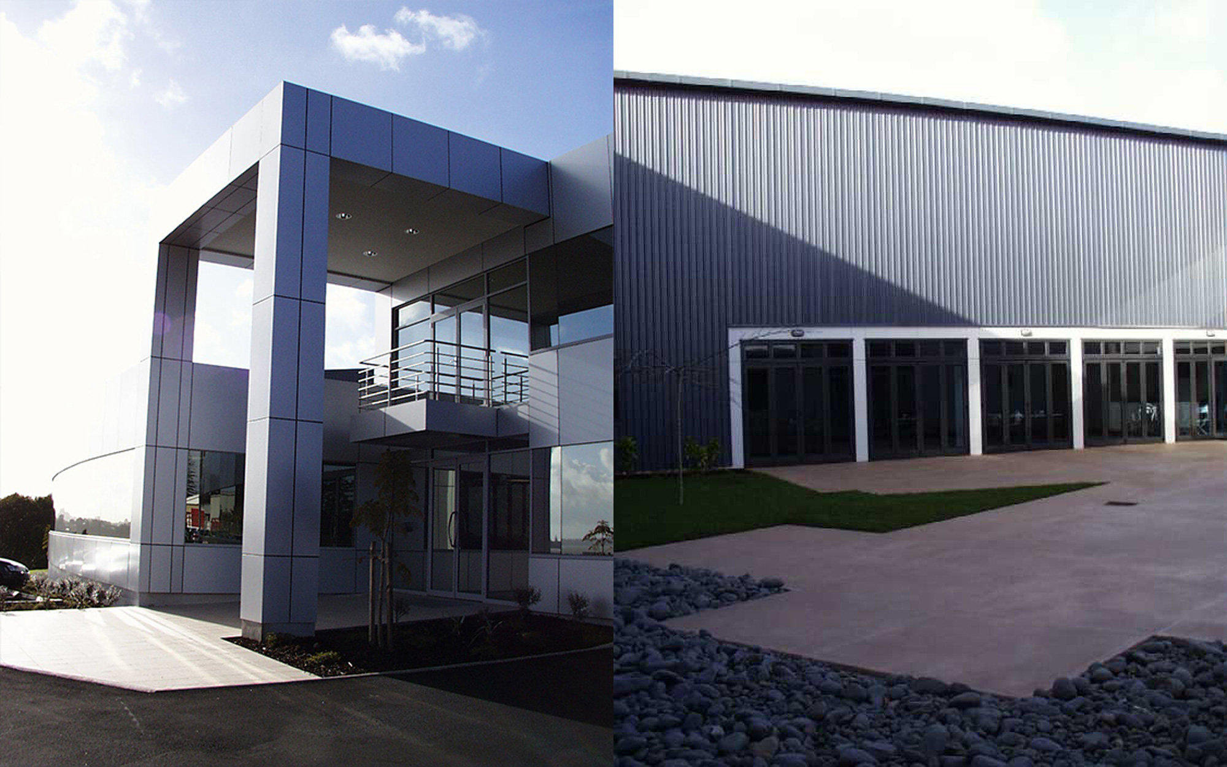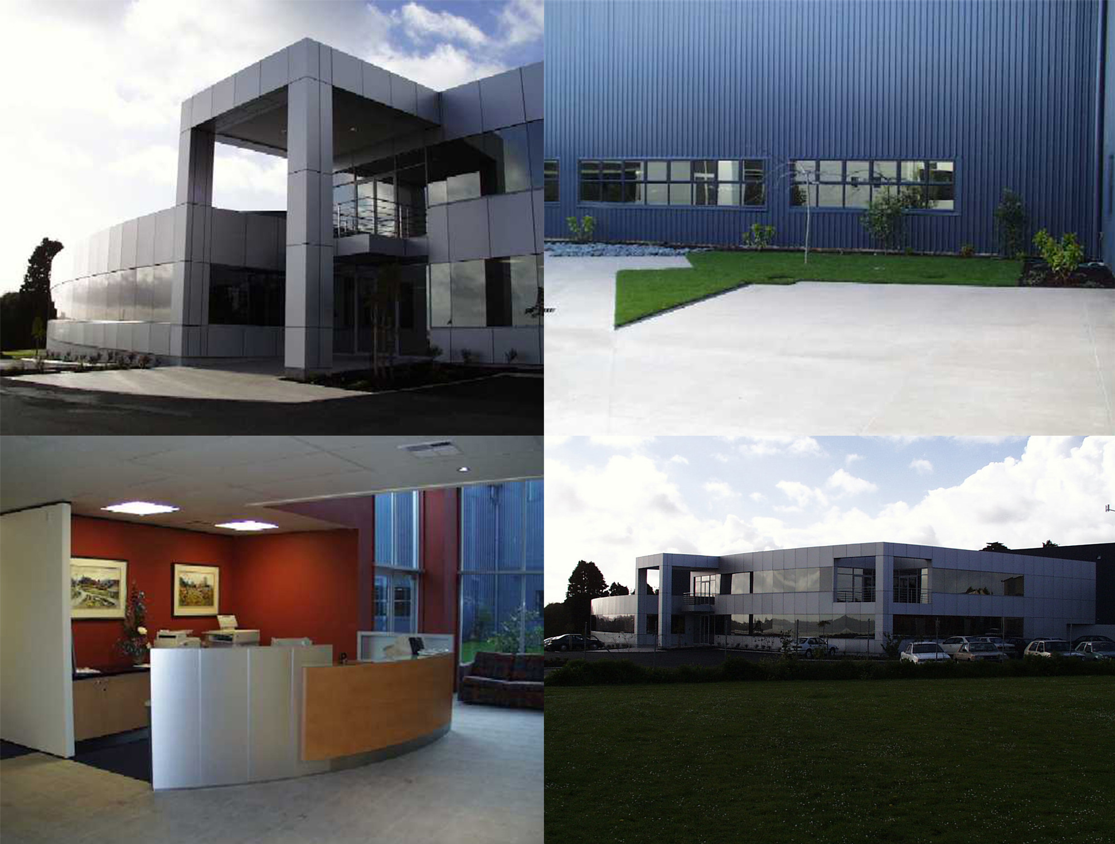Cirque
Cirque
| This large format office warehouse was completed for the specific needs of an established business, relocating to this new site. Working with a development company on a negotiated design build basis, a large portion of the warehouse space was designed for initial sublet, allowing for the future expansion.
Located on a vacant site accessed through a laneway, the construction comprises a double level office space at the front with high stud flexible warehousing facilities behind. Both components are oriented around a central courtyard with direct sheltered access to all spaces. |
Staff amenity was paramount in the design brief and the completed project has a high level both staff amenity and landscape design overlooking the tidal estuary, motorway and inner harbour to the north to fulfil this requirement. |



