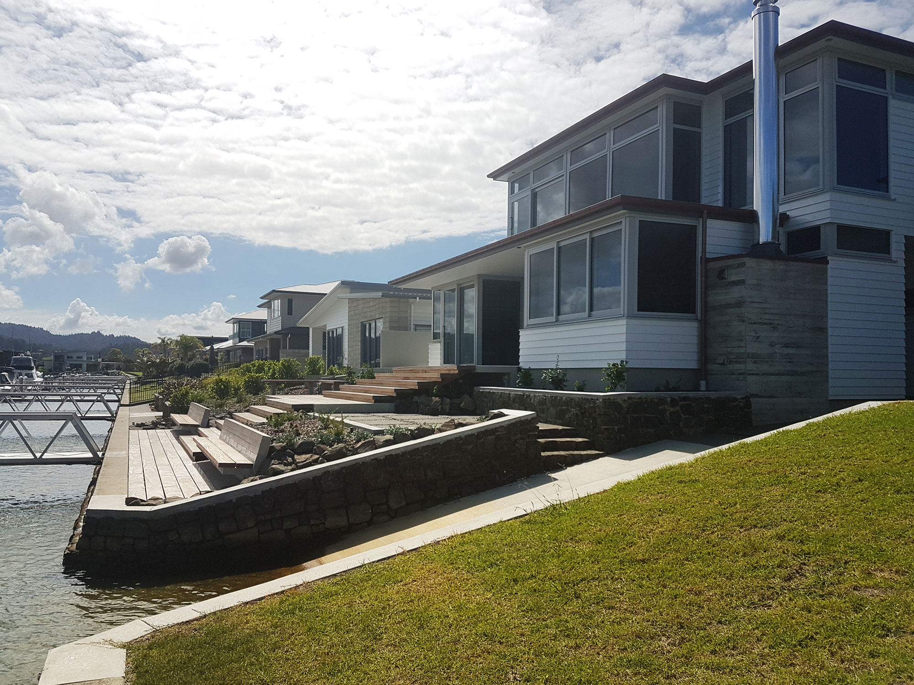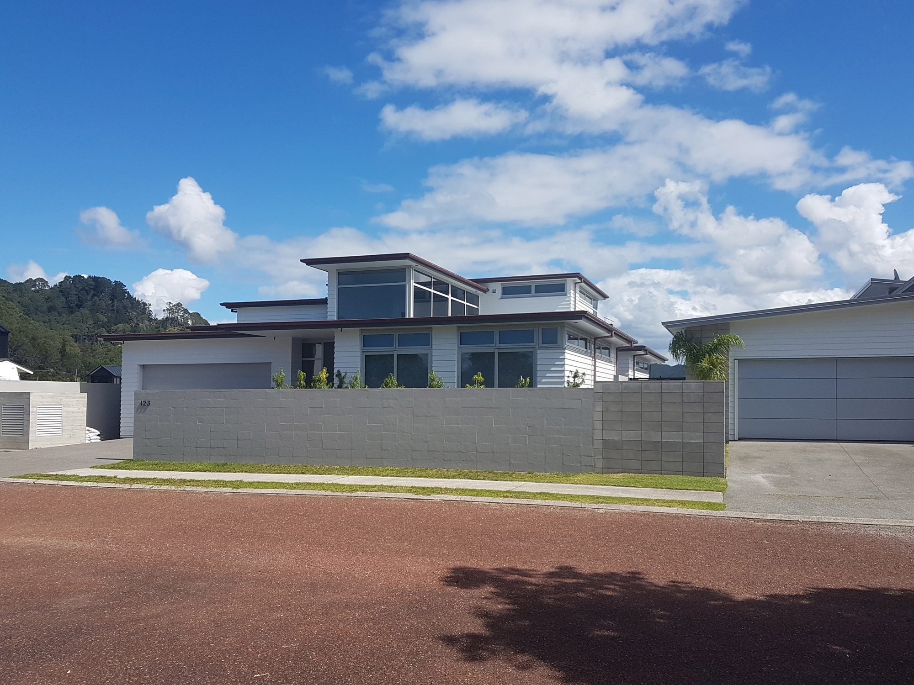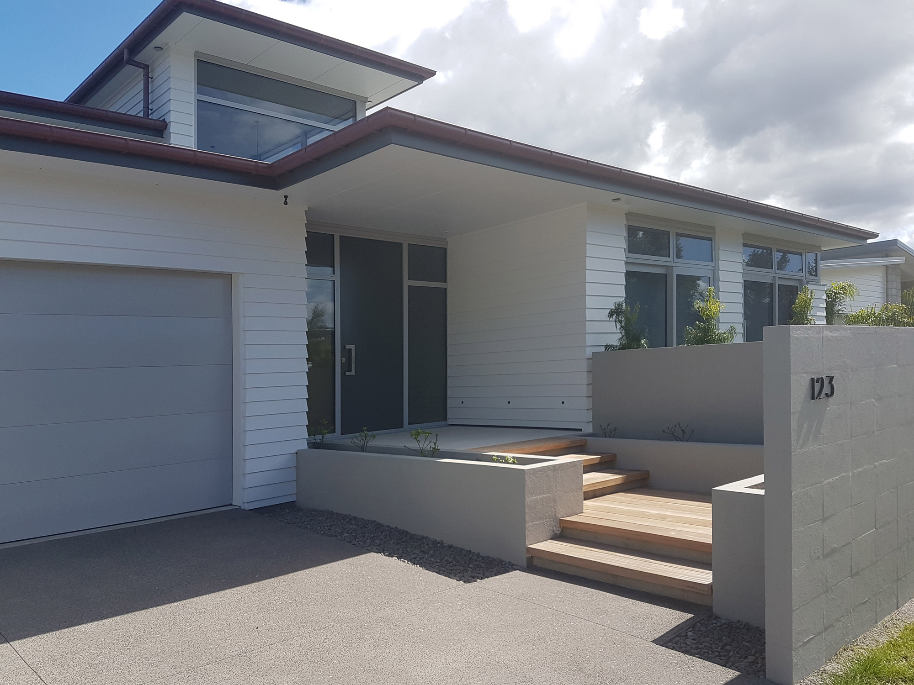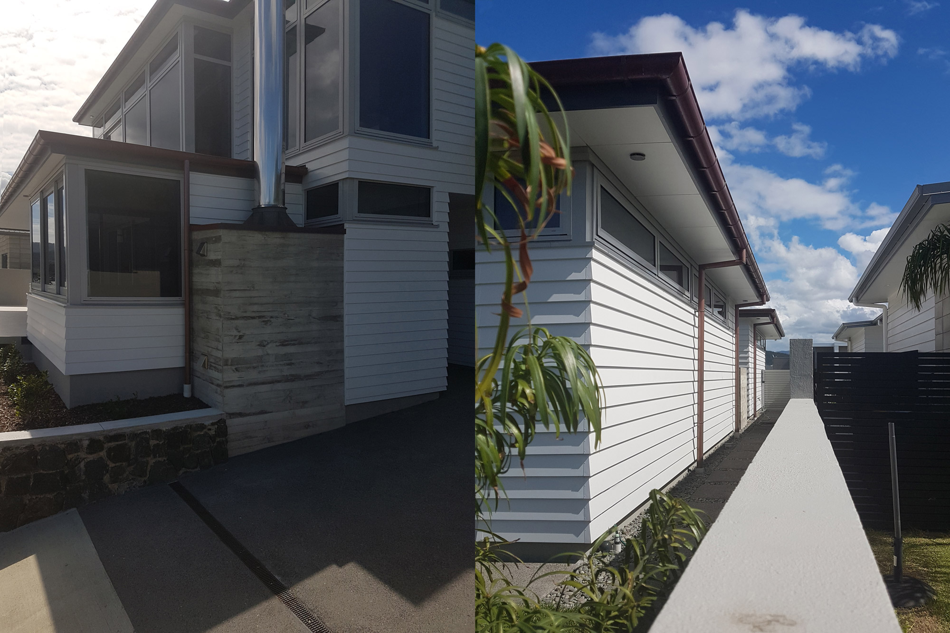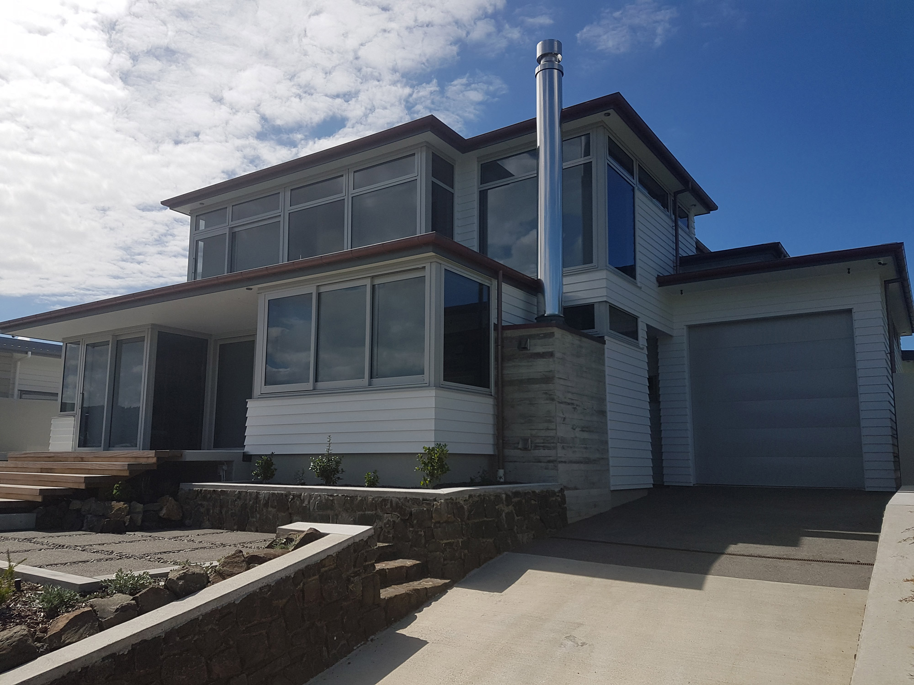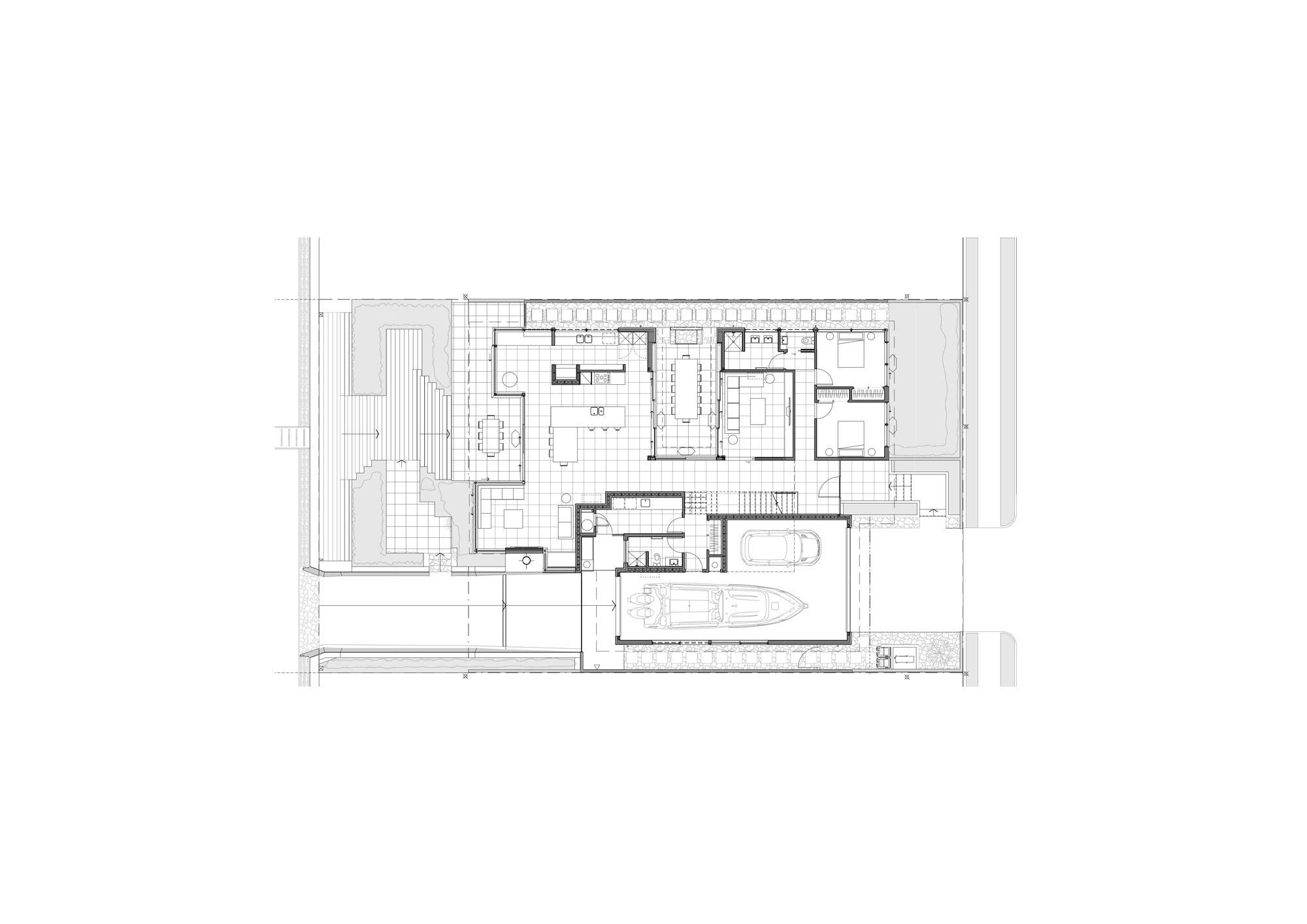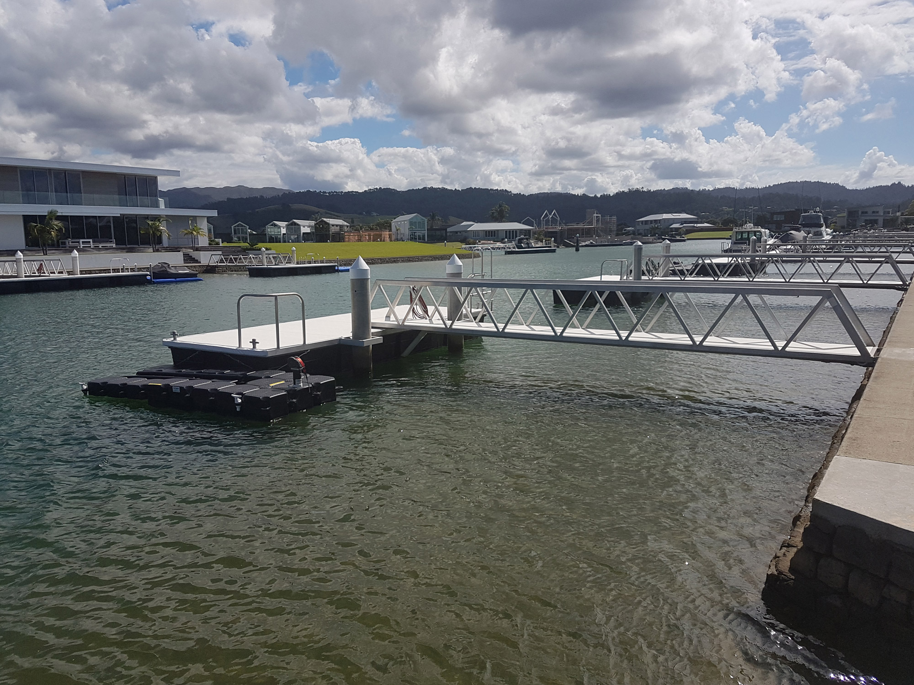|
Our clients had recently engaged FGA to design their home in Auckland, and unable to conceive anything better than a holiday home utilising the same principles of design, the clients asked that many of the elements of the original home be replicated in this canal-side house. Having recently worked through the design and build process with FGA, these clients fully understood how the level of detail and coordination relates to construction. Feedback from the clients on the aspects of their Auckland home they wanted to incorporate into their holiday home was invaluable and the result reflects the adjusted details and aesthetics which suit this new location. After many years of happy holidays in the Whitianga area, these clients knew what they wanted in this new home deep within the Whitianga marina complex, and that was for the design to focus on their large boat which can be docked at the doorstep or trailered into the boat storage garage. This area has a mezzanine level where boating, diving and fishing gear are kept in easy reach. |
The rest of the house wraps around the boat shed; the lower level has two living areas and associated bedrooms and a sheltered inner courtyard. Upstairs is a private study, main bedroom and a guest room. The nature of the subdivision in which this home is located meant committee approval for the design was required along with resource consent. Focused on low maintenance in this severe marine environment, this home is built to survive whatever nature throws at it. |
